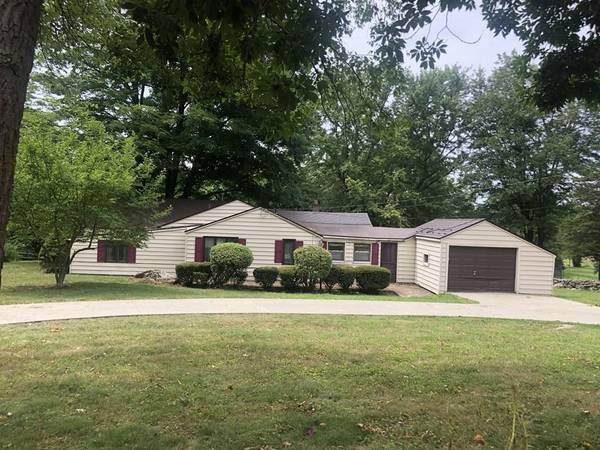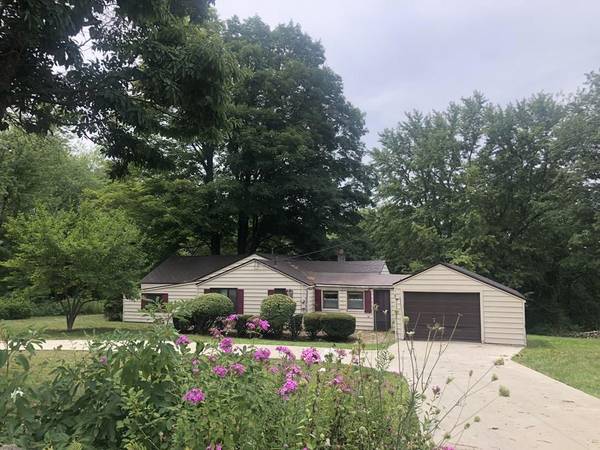For more information regarding the value of a property, please contact us for a free consultation.
158 Taylor Street Granby, MA 01033
Want to know what your home might be worth? Contact us for a FREE valuation!

Our team is ready to help you sell your home for the highest possible price ASAP
Key Details
Sold Price $212,000
Property Type Single Family Home
Sub Type Single Family Residence
Listing Status Sold
Purchase Type For Sale
Square Footage 1,484 sqft
Price per Sqft $142
MLS Listing ID 72710074
Sold Date 01/26/21
Style Ranch
Bedrooms 3
Full Baths 2
Year Built 1937
Annual Tax Amount $3,920
Tax Year 2020
Lot Size 2.300 Acres
Acres 2.3
Property Description
HIGHEST AND BEST needed by Saturday 11/21 at Noon Buyer lost financing, Your chance to take advantage and move right into this lovely home is located right across from the Raymond Randall section of the Muddy Brook Conservation area and is perched on a half acre lot, but comes with an additional 1.80 acres of majestic land complete with Rock walls and Scenic Views. Enter into the Cooks Kitchen with a Nice Breakfast Bar ample Cabinet and Counter space. Open floor plan leads you Right into the Dining Room with Custom Built-ins. Sprawling Living Room with handsome Wood Floors and a Wood Burning Stove. Two good size bedrooms with wood floors, and the third with wall to wall carpet and direct access to the Second Full Bathroom. Enjoy many moments in the Sun Room overlooking the back & side yards. Fantastic Large Deck off the back of the house perfect for Enjoying the Outdoors.Relax knowing you have a Lower Maintenance Metal Roof, and Newer Windows (APO)
Location
State MA
County Hampshire
Zoning RS
Direction Truby Rd to Taylor
Rooms
Primary Bedroom Level First
Dining Room Flooring - Wood, French Doors, Open Floorplan
Kitchen Flooring - Vinyl, Breakfast Bar / Nook
Interior
Interior Features Sun Room
Heating Baseboard, Oil
Cooling Wall Unit(s)
Flooring Wood, Vinyl, Carpet, Flooring - Stone/Ceramic Tile
Appliance Range, Refrigerator, Washer, Dryer
Laundry First Floor
Exterior
Exterior Feature Stone Wall
Garage Spaces 1.0
Community Features Walk/Jog Trails, Stable(s), Conservation Area
View Y/N Yes
View Scenic View(s)
Roof Type Rubber, Metal
Total Parking Spaces 6
Garage Yes
Building
Lot Description Wooded
Foundation Slab, Irregular, Other
Sewer Private Sewer
Water Private
Read Less
Bought with The Poissant & Neveu Team • RE/MAX Compass



