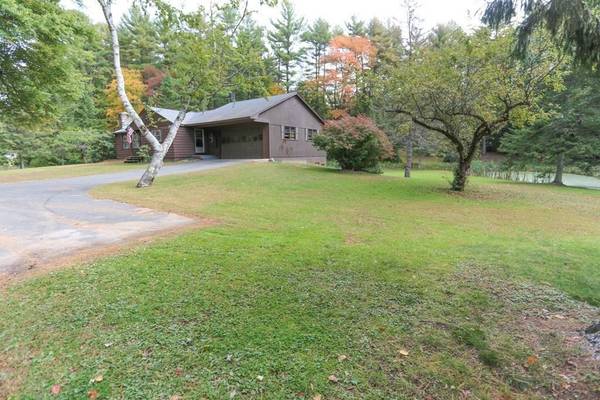For more information regarding the value of a property, please contact us for a free consultation.
56 Harris Street Granby, MA 01033
Want to know what your home might be worth? Contact us for a FREE valuation!

Our team is ready to help you sell your home for the highest possible price ASAP
Key Details
Sold Price $340,000
Property Type Single Family Home
Sub Type Single Family Residence
Listing Status Sold
Purchase Type For Sale
Square Footage 1,024 sqft
Price per Sqft $332
MLS Listing ID 72739473
Sold Date 01/27/21
Style Ranch
Bedrooms 3
Full Baths 1
Year Built 1960
Annual Tax Amount $3,942
Tax Year 2020
Lot Size 2.900 Acres
Acres 2.9
Property Description
** OPEN HOUSE IS CANCELED ** LOCATION, LOCATION, LOCATION.. Welcome Home! Enjoy life with your own piece of nature, off the beaten path. Bring your imagination and roll up your sleeves and get to work on the updates! This wonderful home nestled on 2.9 Acres of land is everyone's dream! Enter through the kitchen to find original updates, but retro at the same time! The free-flowing floor plan will bring you to the dining area and bathroom located off the kitchen. Follow the hardwoods to all three bedrooms boasting the scenic views of the backyard and beyond! Enjoy the fireplace on the cool nights located in the spacious living room. Downstairs offers tons of storage; laundry & a walk out to the park like back yard! Cross over the pond and up the back driveway to find the large barn and more acreage that has endless possibilities! This 26X40ft barn is great for RV's, cars, boats, motorcycles, workshop, studio, storage, etc! Don't sleep on this one! Call Now!
Location
State MA
County Hampshire
Zoning .
Direction Batchelor to Harris St. Please use GPS
Rooms
Basement Full, Partially Finished, Sump Pump, Concrete
Primary Bedroom Level Main
Kitchen Flooring - Vinyl, Dining Area, Exterior Access
Interior
Heating Baseboard, Oil
Cooling None
Flooring Hardwood
Fireplaces Number 2
Appliance Oven, Microwave, Countertop Range, Refrigerator, Washer, Dryer, Oil Water Heater, Utility Connections for Electric Range, Utility Connections for Electric Oven, Utility Connections for Electric Dryer
Laundry Electric Dryer Hookup, Exterior Access, Washer Hookup, In Basement
Basement Type Full, Partially Finished, Sump Pump, Concrete
Exterior
Exterior Feature Rain Gutters, Storage
Garage Spaces 2.0
Community Features Public Transportation, Shopping, Park, Walk/Jog Trails, Stable(s), Golf, Medical Facility, Bike Path, Highway Access, House of Worship, Marina, Private School, Public School
Utilities Available for Electric Range, for Electric Oven, for Electric Dryer, Washer Hookup
View Y/N Yes
View Scenic View(s)
Roof Type Shingle
Total Parking Spaces 6
Garage Yes
Building
Lot Description Wooded, Gentle Sloping, Level
Foundation Block
Sewer Private Sewer
Water Private
Schools
Elementary Schools East Meadow
Middle Schools East Meadow
High Schools Gjrsr
Read Less
Bought with Lisa Palumbo • Delap Real Estate LLC



