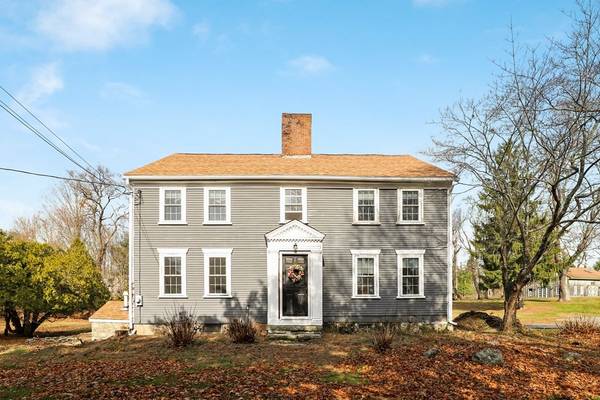For more information regarding the value of a property, please contact us for a free consultation.
74 Summer St Rehoboth, MA 02769
Want to know what your home might be worth? Contact us for a FREE valuation!

Our team is ready to help you sell your home for the highest possible price ASAP
Key Details
Sold Price $455,000
Property Type Single Family Home
Sub Type Single Family Residence
Listing Status Sold
Purchase Type For Sale
Square Footage 2,260 sqft
Price per Sqft $201
Subdivision Village
MLS Listing ID 72759305
Sold Date 01/28/21
Style Colonial, Antique, Farmhouse
Bedrooms 4
Full Baths 2
Year Built 1680
Annual Tax Amount $5,601
Tax Year 2020
Lot Size 2.280 Acres
Acres 2.28
Property Description
This Landmark, Quintessential Seventh Hearth Farm House (circa 1750) is an exquisite, newly renovated and expanded home, situated on 2+ acres of gorgeous private grounds, amazing flowering plants, gardens, trees and stonewalls. The stunning yard and charming barn are the first things you notice when you enter the courtyard. This historic treasure has been updated/expanded while preserving the original charm and beauty; a rare blend executed in the finest taste. Period features include pine and hardwood floors, exposed beams, seven fireplaces including a massive keeping room fireplace with the original brick oven. The kitchen has been fully updated and includes all newer appliances. Freshly painted with today's lovely soft colors providing a romantic space with all the conveniences of a newer home. Third floor semi finished attic. Newer septic system. Excellent location. Just move right in to this warm and inviting home and be home in front of the fireplace for the holidays!
Location
State MA
County Bristol
Direction Moulton St (Rt 118) to Summer St
Rooms
Basement Walk-Out Access
Primary Bedroom Level First
Dining Room Flooring - Wood, Open Floorplan, Lighting - Overhead
Kitchen Skylight, Flooring - Laminate, Gas Stove
Interior
Interior Features Study, Finish - Earthen Plaster
Heating Baseboard, Propane, Fireplace(s)
Cooling None
Flooring Wood, Flooring - Wood
Fireplaces Number 7
Fireplaces Type Living Room, Master Bedroom, Bedroom
Appliance Dishwasher, Microwave, Refrigerator, Washer, Dryer, Range - ENERGY STAR, Utility Connections for Gas Range
Laundry Flooring - Wood, First Floor
Basement Type Walk-Out Access
Exterior
Exterior Feature Rain Gutters, Garden, Horses Permitted, Stone Wall
Garage Spaces 2.0
Community Features Shopping, Stable(s), Golf, Conservation Area, Highway Access, House of Worship, Public School
Utilities Available for Gas Range
Roof Type Shingle
Total Parking Spaces 6
Garage Yes
Building
Lot Description Wooded
Foundation Stone
Sewer Private Sewer
Water Private
Architectural Style Colonial, Antique, Farmhouse
Schools
Elementary Schools Palmer River
Middle Schools Beckwith
High Schools Dr Regional
Read Less
Bought with LB Homes Group • LAER Realty Partners



