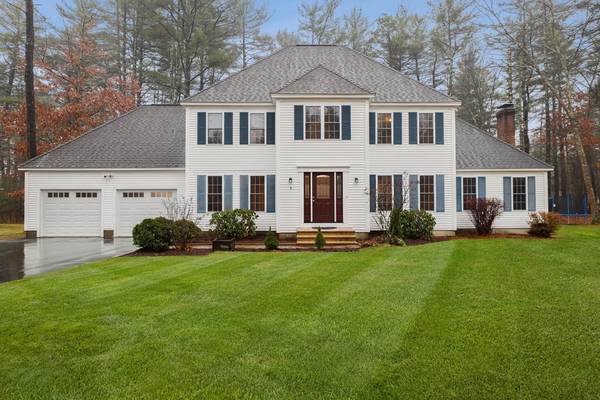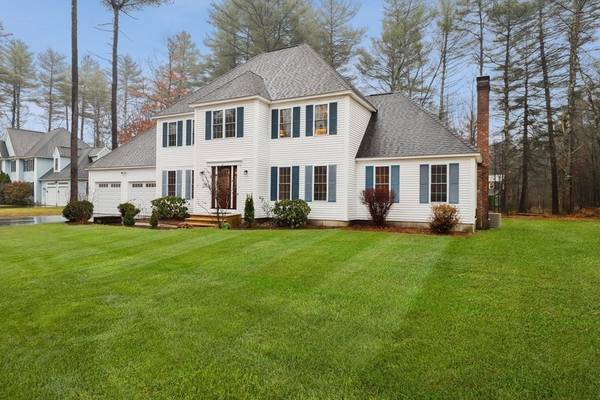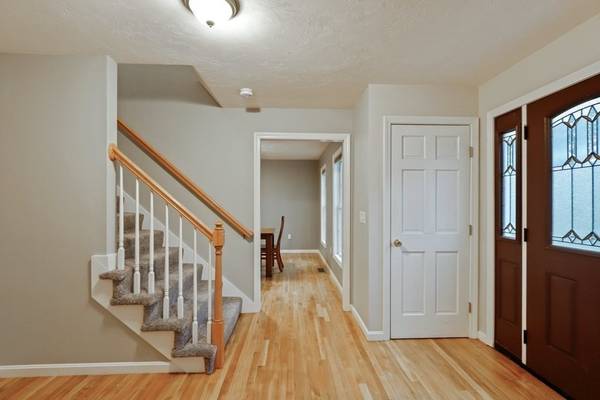For more information regarding the value of a property, please contact us for a free consultation.
5 Amanda Ln Shirley, MA 01464
Want to know what your home might be worth? Contact us for a FREE valuation!

Our team is ready to help you sell your home for the highest possible price ASAP
Key Details
Sold Price $565,500
Property Type Single Family Home
Sub Type Single Family Residence
Listing Status Sold
Purchase Type For Sale
Square Footage 3,994 sqft
Price per Sqft $141
MLS Listing ID 72762940
Sold Date 01/29/21
Style Colonial
Bedrooms 4
Full Baths 2
Half Baths 1
HOA Y/N false
Year Built 2003
Annual Tax Amount $6,835
Tax Year 2020
Lot Size 0.830 Acres
Acres 0.83
Property Description
Beautifully updated and maintained colonial in a quiet cul de sac neighborhood! Enjoy a spacious open floorplan with sun-drenched rooms, all updated bathrooms, refinished hardwoods, fresh interior paint, new carpets, LED lighting, and more! Enter into a spacious formal living room with french doors. A formal dining room flows into the large modern eat-in kitchen with new countertops, stainless steel appliances, ample cabinet storage, and slider to back deck. The oversized family room is perfect for relaxing by the fireplace or entertaining! Upstairs offers a large primary suite with a walk-in closet and full bath w/ dual vanity & jetted tub. Three spacious extra bedrooms and a full bath complete the upper level. The finished basement offers so many options with three generous rooms! An expansive back deck overlooks the spacious yard with patio and mature trees. Offering easy access to Rt 2, Shirley's town center & library, Harvard, Devens, and the T to Boston, this home is a true gem!
Location
State MA
County Middlesex
Zoning R2
Direction R2A to Walker Rd to Hazen Rd to Amanda Ln
Rooms
Family Room Cathedral Ceiling(s), Ceiling Fan(s), Flooring - Hardwood, Open Floorplan
Basement Full, Finished
Primary Bedroom Level Second
Dining Room Flooring - Hardwood
Kitchen Flooring - Hardwood, Dining Area, Countertops - Upgraded, Deck - Exterior, Open Floorplan, Recessed Lighting, Slider
Interior
Interior Features Closet, Entrance Foyer, Home Office, Media Room, Exercise Room, Central Vacuum, Finish - Sheetrock
Heating Forced Air, Oil
Cooling Central Air
Flooring Flooring - Hardwood, Flooring - Stone/Ceramic Tile
Fireplaces Number 1
Fireplaces Type Family Room
Appliance Range, Dishwasher, Refrigerator, Dryer, ENERGY STAR Qualified Washer, Range Hood, Electric Water Heater, Utility Connections for Electric Range, Utility Connections for Electric Dryer
Laundry Flooring - Stone/Ceramic Tile, Electric Dryer Hookup, Washer Hookup, First Floor
Basement Type Full, Finished
Exterior
Garage Spaces 2.0
Community Features Public Transportation, Shopping, Highway Access, Public School, T-Station, Sidewalks
Utilities Available for Electric Range, for Electric Dryer, Washer Hookup
Roof Type Shingle
Total Parking Spaces 6
Garage Yes
Building
Lot Description Cul-De-Sac, Level
Foundation Concrete Perimeter
Sewer Private Sewer
Water Public
Schools
Elementary Schools Laura A. White
Middle Schools Ayer/Shirley
High Schools Ayer/Shirley
Read Less
Bought with Lindsey Gallant • Compass



