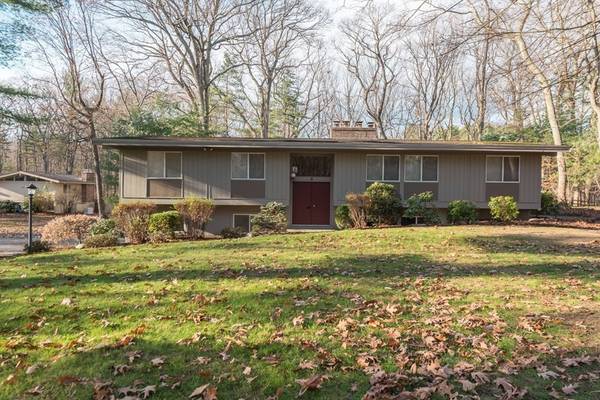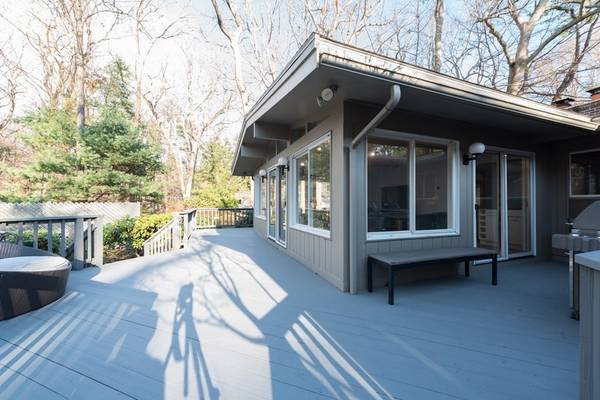For more information regarding the value of a property, please contact us for a free consultation.
5 Lantern Ln Natick, MA 01760
Want to know what your home might be worth? Contact us for a FREE valuation!

Our team is ready to help you sell your home for the highest possible price ASAP
Key Details
Sold Price $855,000
Property Type Single Family Home
Sub Type Single Family Residence
Listing Status Sold
Purchase Type For Sale
Square Footage 2,282 sqft
Price per Sqft $374
Subdivision South Natick
MLS Listing ID 72766485
Sold Date 02/01/21
Style Raised Ranch
Bedrooms 4
Full Baths 2
Half Baths 1
HOA Y/N false
Year Built 1967
Annual Tax Amount $9,911
Tax Year 2020
Lot Size 1.280 Acres
Acres 1.28
Property Description
Incredible South Natick location, situated on a private cul-de-sac abutting the Charles River. Only minutes from the waterfall, coffee shop, sandwich shop, and more. Expanded home with 3-car garage, updated electric, water heater (2017), HVAC (2013), natural gas generator (2013), bamboo floors (2013), whole home water filter and water softener (2013), gas grill connected to house gas (no more propane swaps), irrigation system, hot tub, working fireplaces, stainless steel appliances, granite kitchen counters, wonderful light that will brighten every day, and a scenic yard from which one can wander down to the Charles River at the property line. This home should make you happy every time you pull into the driveway.
Location
State MA
County Middlesex
Area South Natick
Zoning RSB
Direction Glen to Indian Ridge Way, left on Lantern Ln
Rooms
Family Room Flooring - Wood, Recessed Lighting
Basement Full, Finished, Garage Access
Primary Bedroom Level Second
Dining Room Flooring - Wood, Recessed Lighting, Slider
Kitchen Skylight, Flooring - Stone/Ceramic Tile, Recessed Lighting, Stainless Steel Appliances, Gas Stove
Interior
Interior Features Ceiling - Vaulted, Recessed Lighting, Exercise Room, Home Office, Den, Sauna/Steam/Hot Tub, Internet Available - Broadband, High Speed Internet
Heating Central, Forced Air, Natural Gas
Cooling Central Air, Dual
Flooring Wood, Tile, Carpet, Flooring - Wood, Flooring - Wall to Wall Carpet
Fireplaces Number 1
Appliance Dishwasher, Disposal, Microwave, Refrigerator, Freezer, Washer, Dryer, Water Softener, Gas Water Heater, Utility Connections for Gas Range, Utility Connections for Gas Oven, Utility Connections for Electric Dryer, Utility Connections Outdoor Gas Grill Hookup
Laundry Flooring - Stone/Ceramic Tile, Electric Dryer Hookup, Washer Hookup, First Floor
Basement Type Full, Finished, Garage Access
Exterior
Exterior Feature Sprinkler System
Garage Spaces 3.0
Community Features Park, Walk/Jog Trails, Medical Facility, Conservation Area
Utilities Available for Gas Range, for Gas Oven, for Electric Dryer, Washer Hookup, Generator Connection, Outdoor Gas Grill Hookup
Waterfront Description Waterfront, River, Frontage, Walk to, Access, Direct Access
Roof Type Shingle, Rubber
Total Parking Spaces 5
Garage Yes
Waterfront Description Waterfront, River, Frontage, Walk to, Access, Direct Access
Building
Lot Description Cul-De-Sac, Wooded
Foundation Concrete Perimeter
Sewer Private Sewer
Water Public
Schools
Elementary Schools Memorial
Middle Schools Kennedy
High Schools Natick High
Others
Senior Community false
Acceptable Financing Contract
Listing Terms Contract
Read Less
Bought with The Shulkin Wilk Group • Compass
Get More Information




