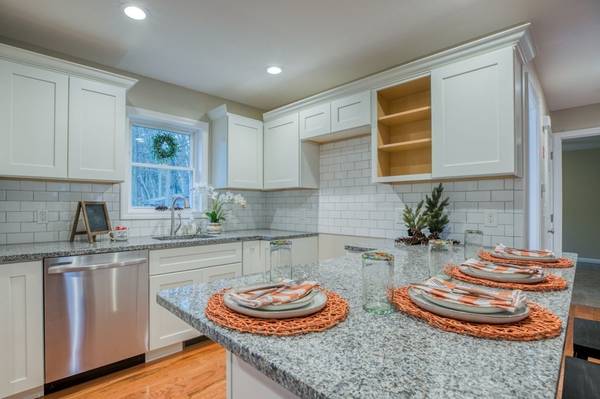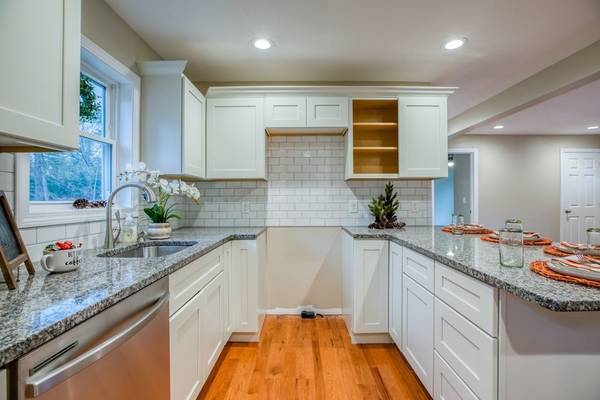For more information regarding the value of a property, please contact us for a free consultation.
86 Batchelor St Granby, MA 01033
Want to know what your home might be worth? Contact us for a FREE valuation!

Our team is ready to help you sell your home for the highest possible price ASAP
Key Details
Sold Price $250,000
Property Type Single Family Home
Sub Type Single Family Residence
Listing Status Sold
Purchase Type For Sale
Square Footage 1,650 sqft
Price per Sqft $151
MLS Listing ID 72758716
Sold Date 12/17/20
Style Ranch
Bedrooms 3
Full Baths 1
HOA Y/N false
Year Built 1960
Annual Tax Amount $2,683
Tax Year 2020
Lot Size 8,712 Sqft
Acres 0.2
Property Description
A much desired comfort living in this all brand new open floor plan ranch. Completely gutted and remodeled with quality and efficient building materials and furnishings. Captivating and incredible stunning classic that just provides the ease of living well! Offers three spacious bedrooms. All new appliance and kitchen cabinets with crown molding and gleaming granite countertops. All new bathroom with tile. New 30 year warranty roof shingles. New siding. All new 20 year warranty windows. Electrical all new wiring and panelling 200 Amp. All new chimney. All new carpets in bedrooms and new wood floor in open living room and kitchen. Professionally landscaped grounds and welcoming large deck in private yard for the afternoon delight. The whole house with spray foam insulation for excellent efficiency. Come and enjoy with ease your best life yet, no worries of any home updates for years to come!
Location
State MA
County Hampshire
Area Aldrich Lake
Direction Located between Amherst St (off Rt. 202 or Rt. 116) and North Street (off Rt. 202)
Rooms
Basement Full, Finished, Walk-Out Access, Interior Entry
Primary Bedroom Level First
Kitchen Flooring - Wood, Countertops - Stone/Granite/Solid, Kitchen Island, Cabinets - Upgraded, Deck - Exterior, Open Floorplan, Recessed Lighting, Stainless Steel Appliances, Crown Molding
Interior
Heating Forced Air, Oil
Cooling None
Flooring Tile, Carpet, Laminate
Appliance Dishwasher, Electric Water Heater, Plumbed For Ice Maker, Utility Connections for Electric Range, Utility Connections for Electric Dryer
Laundry Washer Hookup
Basement Type Full, Finished, Walk-Out Access, Interior Entry
Exterior
Exterior Feature Professional Landscaping, Decorative Lighting
Community Features Shopping, Park, Walk/Jog Trails, Bike Path, Conservation Area, Public School
Utilities Available for Electric Range, for Electric Dryer, Washer Hookup, Icemaker Connection
Roof Type Shingle
Total Parking Spaces 6
Garage No
Building
Foundation Block
Sewer Private Sewer
Water Private
Read Less
Bought with Michael Johnson • Executive Real Estate, Inc.



