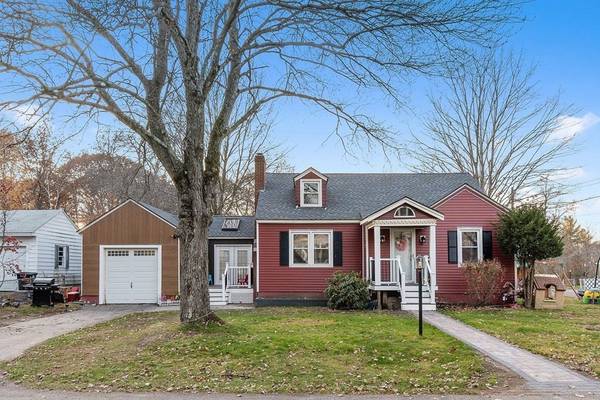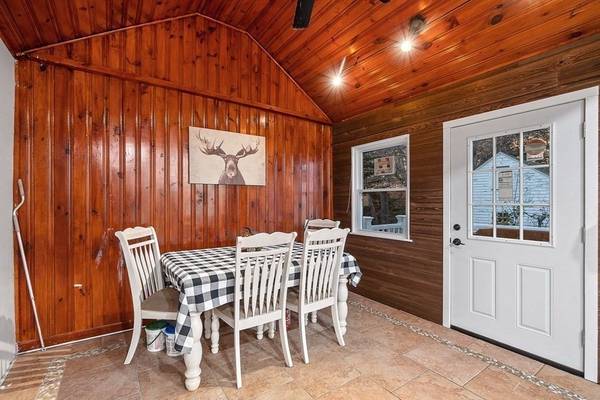For more information regarding the value of a property, please contact us for a free consultation.
35 Lawndale Nashua, NH 03060
Want to know what your home might be worth? Contact us for a FREE valuation!

Our team is ready to help you sell your home for the highest possible price ASAP
Key Details
Sold Price $325,000
Property Type Single Family Home
Sub Type Single Family Residence
Listing Status Sold
Purchase Type For Sale
Square Footage 1,534 sqft
Price per Sqft $211
MLS Listing ID 72759912
Sold Date 01/20/21
Style Cape
Bedrooms 4
Full Baths 1
Year Built 1940
Annual Tax Amount $5,370
Tax Year 2019
Lot Size 6,969 Sqft
Acres 0.16
Property Description
OFFER DEADLINE 11/28 at 1:00!! Welcome to 35 Lawndale, a lovely four bedroom cape style home. It is conveniently located near exit 4 off of route 3. You will love the updates this home has to offer! New vinyl siding, newer roof, new stainless steel appliances, granite counter tops, new stone walkways and more! Enter the home, and through the arched doorway enjoy the spacious feel of your living room. The fireplace with decorative stone anchors the room. Into the kitchen, you'll love the updates including, white cabinets, new stainless steel appliances, white & gray backsplash, granite countertops, and beautiful flooring. the dining room offers tiled flooring, beamed ceiling, and exterior access. There are two bedrooms and a full bathroom on the main level. Upstairs hosts an additional two bedrooms. For additional space the basement offers much potential! Great level lot for outdoor enjoyment!
Location
State NH
County Hillsborough
Zoning RA
Direction US-3 N,exit 4 for E Dunstable Rd, Keep right at the fork, left onto Catherine St, right on Lawndale
Rooms
Basement Full, Partially Finished, Bulkhead
Primary Bedroom Level Main
Dining Room Flooring - Stone/Ceramic Tile, Exterior Access
Kitchen Flooring - Vinyl, Countertops - Stone/Granite/Solid, Exterior Access, Recessed Lighting
Interior
Heating Forced Air, Natural Gas
Cooling Window Unit(s)
Flooring Wood, Tile, Vinyl, Carpet
Fireplaces Number 1
Appliance Range, Dishwasher, Refrigerator, Tank Water Heaterless, Utility Connections for Electric Range
Basement Type Full, Partially Finished, Bulkhead
Exterior
Garage Spaces 1.0
Community Features Shopping, Park, Walk/Jog Trails, Medical Facility, Laundromat, Highway Access, House of Worship, Public School
Utilities Available for Electric Range
Roof Type Shingle
Total Parking Spaces 2
Garage Yes
Building
Lot Description Corner Lot, Level
Foundation Concrete Perimeter
Sewer Public Sewer
Water Public
Architectural Style Cape
Schools
Elementary Schools Sunset Heights
Middle Schools Elm
High Schools Nashua High
Read Less
Bought with Siborak Ponn • LAER Realty Partners



