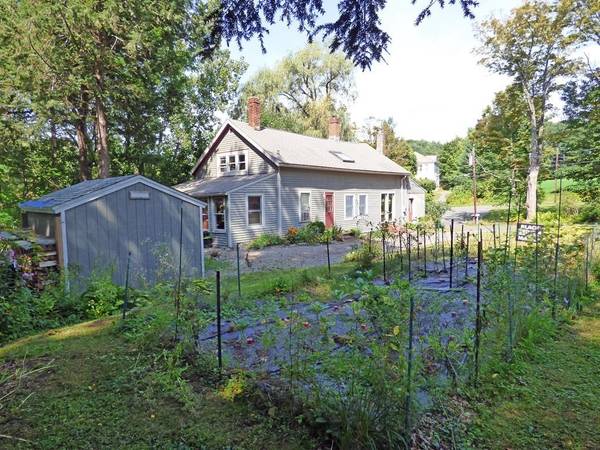For more information regarding the value of a property, please contact us for a free consultation.
54 Maple St Conway, MA 01341
Want to know what your home might be worth? Contact us for a FREE valuation!

Our team is ready to help you sell your home for the highest possible price ASAP
Key Details
Sold Price $245,000
Property Type Single Family Home
Sub Type Single Family Residence
Listing Status Sold
Purchase Type For Sale
Square Footage 1,658 sqft
Price per Sqft $147
MLS Listing ID 72750102
Sold Date 01/22/21
Style Cape
Bedrooms 3
Full Baths 2
HOA Y/N false
Year Built 1900
Annual Tax Amount $3,448
Tax Year 2020
Lot Size 0.650 Acres
Acres 0.65
Property Description
Near Conway Center and the popular swimming pond you will discover this well loved and lived in cape style home. Recent improvements include: extensive foundation repairs with a new bulkhead and basement stairs; driveway now has appropriate pitch and drainage; hot water tank has been replaced; new kitchen wood stove, plus added spray foam insulation in most of the basement, make this an efficient house to heat! 1 level living is possible with laundry, master bedroom and 2 full baths on the main level. The large country kitchen offers new appliances and hardwood floors. Cozy living room and 3 season back porch round out the first floor. Unique light filled second floor offers 2 bedrooms and office area. Fairly private backyard with garden space and a shed, established perennials along drive. This sweet country property has high speed internet, is 5 min to the award winning grammar school and only 15 minutes to I-91. With some updating and little more TLC make this one shine for you!
Location
State MA
County Franklin
Zoning Res
Direction Rt 116 to River St to Maple
Rooms
Basement Partial, Crawl Space, Bulkhead, Dirt Floor
Primary Bedroom Level First
Dining Room Flooring - Stone/Ceramic Tile
Kitchen Flooring - Hardwood
Interior
Interior Features Office, Internet Available - Unknown
Heating Forced Air, Oil, Wood, Wood Stove
Cooling None
Flooring Wood, Tile, Hardwood, Flooring - Wood
Appliance Range, Dishwasher, Refrigerator, Electric Water Heater, Tank Water Heater, Utility Connections for Gas Range, Utility Connections for Electric Dryer
Laundry Flooring - Wood, First Floor, Washer Hookup
Basement Type Partial, Crawl Space, Bulkhead, Dirt Floor
Exterior
Exterior Feature Storage, Garden
Community Features Tennis Court(s), Park, Walk/Jog Trails, Conservation Area, House of Worship, Public School
Utilities Available for Gas Range, for Electric Dryer, Washer Hookup
Waterfront Description Beach Front, Lake/Pond, 1 to 2 Mile To Beach, Beach Ownership(Other (See Remarks))
Roof Type Shingle
Total Parking Spaces 3
Garage No
Waterfront Description Beach Front, Lake/Pond, 1 to 2 Mile To Beach, Beach Ownership(Other (See Remarks))
Building
Lot Description Cleared, Level, Sloped
Foundation Stone
Sewer Private Sewer
Water Private
Schools
Elementary Schools Conway
Middle Schools Frontier
High Schools Frontier
Others
Senior Community false
Read Less
Bought with Tami Gaylor • 5 College REALTORS®
Get More Information




