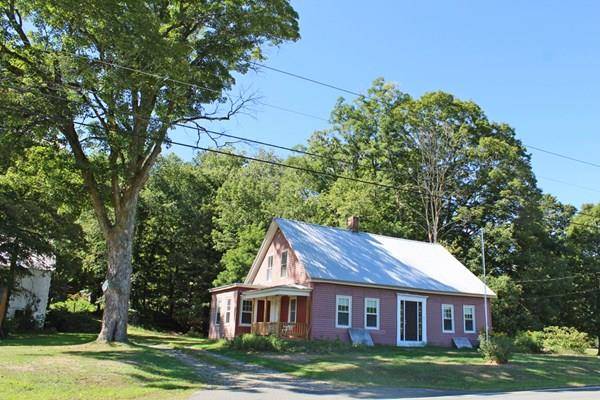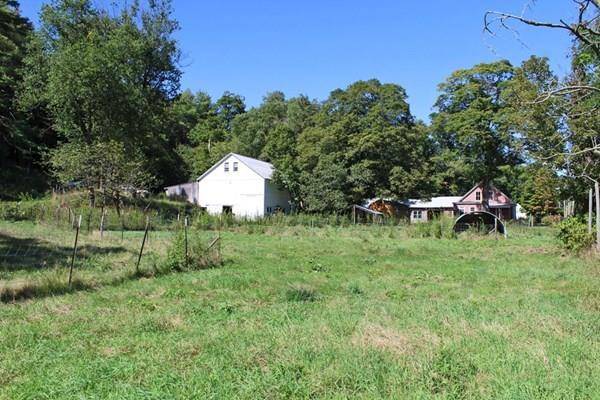For more information regarding the value of a property, please contact us for a free consultation.
924 Brattleboro Road Bernardston, MA 01337
Want to know what your home might be worth? Contact us for a FREE valuation!

Our team is ready to help you sell your home for the highest possible price ASAP
Key Details
Sold Price $290,000
Property Type Single Family Home
Sub Type Farm
Listing Status Sold
Purchase Type For Sale
Square Footage 1,943 sqft
Price per Sqft $149
MLS Listing ID 72725460
Sold Date 01/22/21
Style Cape, Farmhouse
Bedrooms 3
Full Baths 2
Year Built 1812
Annual Tax Amount $3,994
Tax Year 2020
Lot Size 13.750 Acres
Acres 13.75
Property Description
Just south of the Vermont border on 13.71 acres, you'll find a modest charming farm. Once part of a larger dairy farm. More recently, and for many years the home of Suffolks & Montadale sheep. The house was built in 1812. The current barn in 1947. Signs of the original barn foundation remains. Both buildings are Post & Beam construction. Over the years, the house has had additions and many updates. Recently they include windows on the first floor, new bathrooms, new well, and 200 amp electric service in 2016, rebuilt front porch, metal roofs. Country kitchen, first floor Master with bath & laundry. A four-bay open garage and breezeway connected to the house. The barn contains eight stalls, three big enough for foaling stalls, and three large storage mows. Its equipped with two frost-free hydrants, lights in the stalls, and outlets throughout, as well as the attached sheds. Enjoy the continually changing view of the field and the wooded hillside across the street as the season's change.
Location
State MA
County Franklin
Zoning res/agr
Direction North of intersection at Rte 5 & 10 in Bernardston 4 miles. Right before the VT border.
Rooms
Basement Full, Interior Entry, Bulkhead, Sump Pump, Dirt Floor, Unfinished
Primary Bedroom Level First
Dining Room Flooring - Wood, Lighting - Overhead
Kitchen Ceiling Fan(s), Flooring - Hardwood, Country Kitchen, Wainscoting, Lighting - Sconce, Lighting - Overhead
Interior
Interior Features Mud Room, Office, Internet Available - Broadband
Heating Forced Air, Oil
Cooling None
Flooring Wood, Tile, Flooring - Wood
Appliance Washer, Water Treatment, Electric Water Heater, Tank Water Heater, Leased Heater, Utility Connections for Electric Range, Utility Connections for Electric Dryer
Basement Type Full, Interior Entry, Bulkhead, Sump Pump, Dirt Floor, Unfinished
Exterior
Exterior Feature Horses Permitted
Garage Spaces 4.0
Fence Fenced/Enclosed
Community Features Stable(s), Conservation Area, Highway Access, House of Worship, Public School
Utilities Available for Electric Range, for Electric Dryer
View Y/N Yes
View Scenic View(s)
Roof Type Metal
Total Parking Spaces 6
Garage Yes
Building
Lot Description Farm, Gentle Sloping, Level
Foundation Stone
Sewer Private Sewer
Water Private
Schools
Elementary Schools Bernardstonelem
Middle Schools Pioneer
High Schools Pioner
Read Less
Bought with Christina Postera • Coldwell Banker Community REALTORS®



