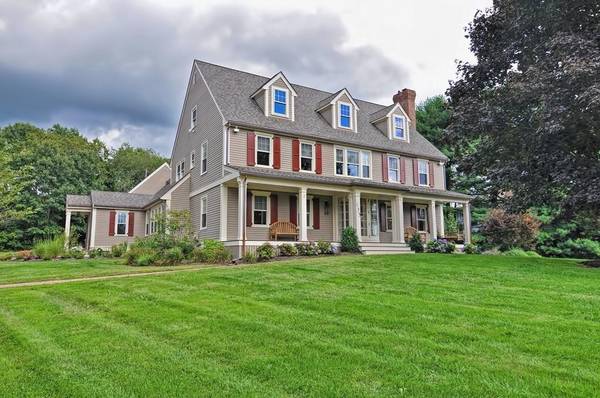For more information regarding the value of a property, please contact us for a free consultation.
135 Everett St Natick, MA 01760
Want to know what your home might be worth? Contact us for a FREE valuation!

Our team is ready to help you sell your home for the highest possible price ASAP
Key Details
Sold Price $1,779,000
Property Type Single Family Home
Sub Type Single Family Residence
Listing Status Sold
Purchase Type For Sale
Square Footage 5,444 sqft
Price per Sqft $326
Subdivision South Natick
MLS Listing ID 72725940
Sold Date 01/22/21
Style Garrison
Bedrooms 4
Full Baths 4
Half Baths 1
Year Built 1988
Annual Tax Amount $16,773
Tax Year 2020
Lot Size 1.450 Acres
Acres 1.45
Property Description
Tucked away in this idyllic South Natick neighborhood is where you'll find this hidden gem. This beautifully detailed luxury Colonial has recently undergone a complete and thoughtful renovation equipped with the best of today's materials and state of the art amenities. Welcoming foyer leads to a study, formal living room, dining room, gourmet kitchen with island eating opening to the breathtaking great room with soaring vaulted beamed ceiling and two story stoned fireplace with easy access to the 4 season sunroom, office, mudroom and 1/2 bath. The second floor boasts a luxurious private master suite, two ensuite bedrooms and full bath, laundry and great closet space. While the lower level boasts a movie theatre and gym/game room areas providing indoor entertainment, the heated salt water pool, BBQ and bocce court provides for all your outdoor entertainment. No need to leave home! Appreciation of this thoughtfully designed home situated on a picturesque 1.45 acres makes this a must see!
Location
State MA
County Middlesex
Area South Natick
Zoning RSB
Direction Route 16 to Everett Street
Rooms
Family Room Flooring - Hardwood, Lighting - Sconce, Lighting - Overhead
Basement Full, Finished, Radon Remediation System
Primary Bedroom Level Second
Dining Room Flooring - Hardwood, Slider, Lighting - Pendant
Kitchen Flooring - Hardwood, Window(s) - Bay/Bow/Box, Window(s) - Stained Glass, Countertops - Stone/Granite/Solid, Kitchen Island, Cabinets - Upgraded, Open Floorplan, Recessed Lighting, Slider, Stainless Steel Appliances, Lighting - Pendant
Interior
Interior Features Bathroom - Full, Bathroom - Double Vanity/Sink, Bathroom - Tiled With Tub & Shower, Countertops - Stone/Granite/Solid, Cabinets - Upgraded, Bathroom - 3/4, Closet - Linen, Countertops - Upgraded, Ceiling - Beamed, Ceiling - Vaulted, Open Floor Plan, Recessed Lighting, Slider, Lighting - Sconce, Lighting - Pendant, Lighting - Overhead, Ceiling Fan(s), Bathroom, Great Room, Sun Room, Home Office, Media Room, Central Vacuum, Wired for Sound
Heating Central, Radiant, Humidity Control, Natural Gas, Hydro Air, Hydronic Floor Heat(Radiant), Fireplace
Cooling Central Air
Flooring Tile, Carpet, Hardwood, Flooring - Stone/Ceramic Tile, Flooring - Hardwood, Flooring - Wall to Wall Carpet
Fireplaces Number 3
Fireplaces Type Living Room, Master Bedroom
Appliance Range, Oven, Dishwasher, Disposal, Microwave, Countertop Range, Refrigerator, Washer, Dryer, Vacuum System, Gas Water Heater, Plumbed For Ice Maker, Utility Connections for Electric Range, Utility Connections for Gas Dryer, Utility Connections Outdoor Gas Grill Hookup
Laundry Flooring - Stone/Ceramic Tile, Countertops - Stone/Granite/Solid, Cabinets - Upgraded, Gas Dryer Hookup, Washer Hookup, Second Floor
Basement Type Full, Finished, Radon Remediation System
Exterior
Exterior Feature Rain Gutters, Storage, Professional Landscaping, Sprinkler System, Decorative Lighting
Garage Spaces 2.0
Fence Fenced
Pool Pool - Inground Heated
Community Features Public Transportation, Shopping, Walk/Jog Trails, Golf, Medical Facility, Highway Access
Utilities Available for Electric Range, for Gas Dryer, Washer Hookup, Icemaker Connection, Generator Connection, Outdoor Gas Grill Hookup
View Y/N Yes
View Scenic View(s)
Total Parking Spaces 4
Garage Yes
Private Pool true
Building
Lot Description Easements
Foundation Concrete Perimeter
Sewer Private Sewer
Water Public
Schools
Elementary Schools Memorial
Middle Schools Kennedy
High Schools Nhs
Read Less
Bought with Jeffrey Lieb • Realty Consultants
Get More Information




