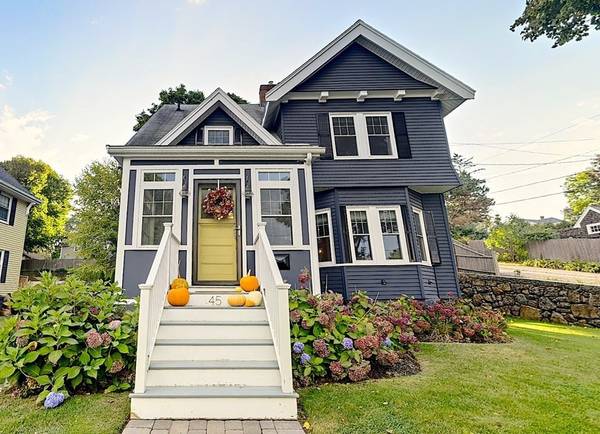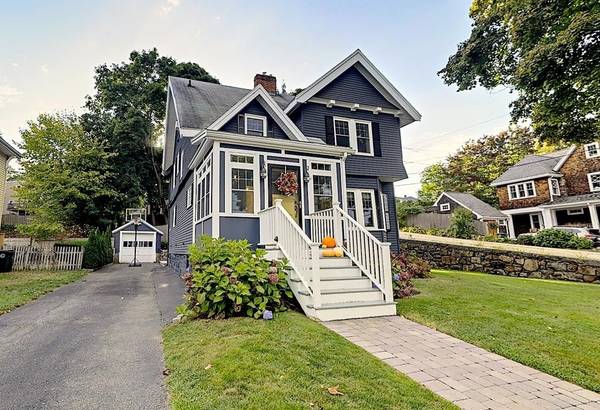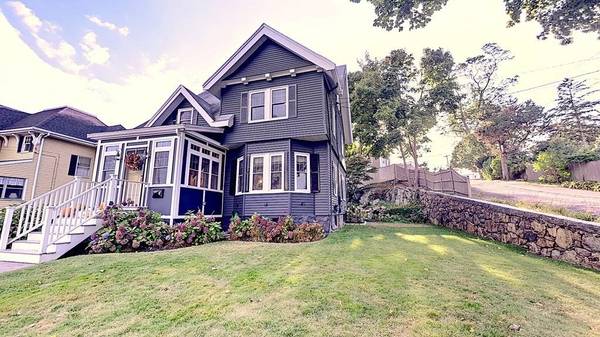For more information regarding the value of a property, please contact us for a free consultation.
45 Pearson St Beverly, MA 01915
Want to know what your home might be worth? Contact us for a FREE valuation!

Our team is ready to help you sell your home for the highest possible price ASAP
Key Details
Sold Price $685,000
Property Type Single Family Home
Sub Type Single Family Residence
Listing Status Sold
Purchase Type For Sale
Square Footage 2,300 sqft
Price per Sqft $297
Subdivision Shingleville
MLS Listing ID 72742924
Sold Date 11/30/20
Style Colonial
Bedrooms 3
Full Baths 1
Half Baths 1
Year Built 1906
Annual Tax Amount $6,175
Tax Year 2020
Lot Size 6,098 Sqft
Acres 0.14
Property Description
Immaculate colonial in popular Shingleville! This meticulous home has been completely updated and boasts 3 beds, 1.5 baths, beautiful updated kitchen, and more! The first floor open layout is perfect for entertaining and gathering, including chef's kitchen, dining area, and mudroom. Enjoy the spacious living room, fireplace, and bay windows. Relax in the bright entry sunroom or lounge outside on the patio or backyard. The second level includes 3 bedrooms, full bathroom, and office. The large third floor bonus room can be used as an extra bedroom, media room, or playroom and includes a spacious cedar closet and zoned heat. Other amenities include central AC, washer and dryer, high efficiency furnace, Harvey windows, detached garage, custom built-ins, refinished hardwood floors and more! Don't miss an opportunity to live in this desirable family-friendly neighborhood just minutes from Beverly Depot train station, Cummings Ctr., Beverly Golf Club, and bustling Cabot and Rantoul streets!
Location
State MA
County Essex
Zoning R10
Direction McKay to Matthies or Sturtevant to Pearson
Rooms
Basement Bulkhead, Sump Pump, Concrete
Primary Bedroom Level Second
Dining Room Flooring - Hardwood, Open Floorplan, Recessed Lighting, Remodeled
Kitchen Flooring - Wall to Wall Carpet, Flooring - Wood, Countertops - Stone/Granite/Solid
Interior
Interior Features Cedar Closet(s), Ceiling Fan(s), Bonus Room, Home Office, Sitting Room
Heating Forced Air, Natural Gas
Cooling Central Air
Flooring Wood, Flooring - Wall to Wall Carpet, Flooring - Hardwood
Fireplaces Number 1
Fireplaces Type Living Room
Appliance Oven, Dishwasher, Disposal, Microwave, Refrigerator, ENERGY STAR Qualified Refrigerator, ENERGY STAR Qualified Dryer, ENERGY STAR Qualified Dishwasher, ENERGY STAR Qualified Washer, Gas Water Heater, Plumbed For Ice Maker, Utility Connections for Gas Range, Utility Connections for Gas Oven
Basement Type Bulkhead, Sump Pump, Concrete
Exterior
Garage Spaces 1.0
Community Features Public Transportation, Shopping, Park, Golf, Medical Facility, Private School, Public School, T-Station
Utilities Available for Gas Range, for Gas Oven, Icemaker Connection
Roof Type Shingle
Total Parking Spaces 3
Garage Yes
Building
Lot Description Corner Lot
Foundation Stone
Sewer Public Sewer
Water Public
Schools
Elementary Schools Ayers
Middle Schools Memorial
High Schools Bhs
Read Less
Bought with Peter Rooney • William Raveis R.E. & Home Services



