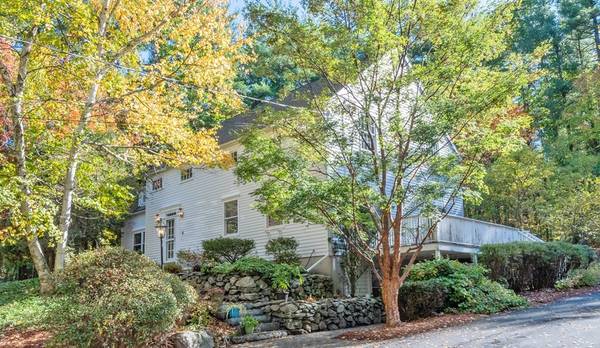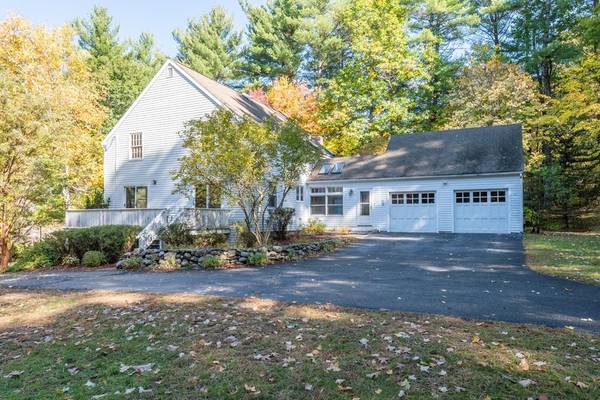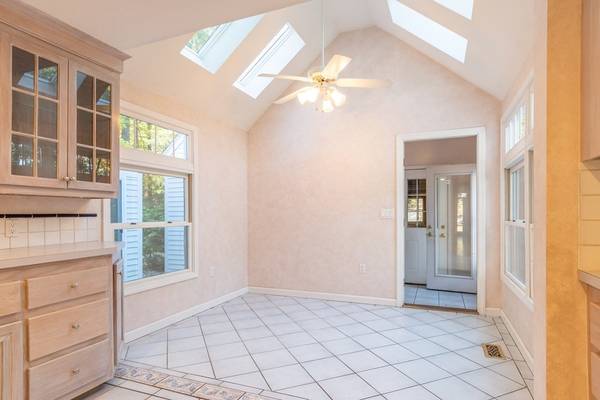For more information regarding the value of a property, please contact us for a free consultation.
8 Massasoit Rd Nashua, NH 03063
Want to know what your home might be worth? Contact us for a FREE valuation!

Our team is ready to help you sell your home for the highest possible price ASAP
Key Details
Sold Price $534,000
Property Type Single Family Home
Sub Type Single Family Residence
Listing Status Sold
Purchase Type For Sale
Square Footage 3,888 sqft
Price per Sqft $137
MLS Listing ID 72743816
Sold Date 01/08/21
Style Colonial
Bedrooms 4
Full Baths 3
Half Baths 1
HOA Y/N false
Year Built 1983
Annual Tax Amount $9,875
Tax Year 2019
Lot Size 1.460 Acres
Acres 1.46
Property Description
5 Bedroom, 4 bathroom home with a 2 car garage is on a 1.46 acre lot in the coveted Exit 6 neighborhood of Indian Rock. Breezeway entry accesses the backyard, the garage, and the breakfast nook with vaulted ceilings that opens to the kitchen with updated appliances, ample cabinet space, walk-in pantry, and a wet bar. The formal dining room just off the kitchen has sliding doors to a deck and leads through to a large formal living room that also has doors out to the deck. From the living room you can see the foyer that leads to the family rm with hardwood floors that have a cherry inlay, a wood burning fireplace and French doors that lead out to a Sunroom with skylights. The 2nd flr offers 3 beds, lg storage closet off of the laundry rm. The Master suite has a large bathroom with dual sinks and access to 2 walk in closets. There is an additional full bath on the 2nd flr. Finished LL offers 2 more beds, walk in closet, a ¾ bath and a kitchenette.
Location
State NH
County Hillsborough
Zoning Res
Direction Pine Hill Rd to Indian Rock, right on Mohawk trl, left on Massasoit
Rooms
Basement Full, Finished, Walk-Out Access, Interior Entry
Interior
Interior Features Wet Bar
Heating Forced Air
Cooling Central Air
Flooring Wood, Tile, Carpet
Fireplaces Number 1
Appliance Range, Dishwasher, Disposal, Microwave, Refrigerator, Washer, Dryer, Gas Water Heater, Utility Connections for Electric Range
Basement Type Full, Finished, Walk-Out Access, Interior Entry
Exterior
Exterior Feature Storage
Garage Spaces 2.0
Utilities Available for Electric Range
Roof Type Shingle
Total Parking Spaces 6
Garage Yes
Building
Lot Description Wooded, Level
Foundation Concrete Perimeter
Sewer Private Sewer
Water Private
Architectural Style Colonial
Read Less
Bought with Non Member • Non Member Office



