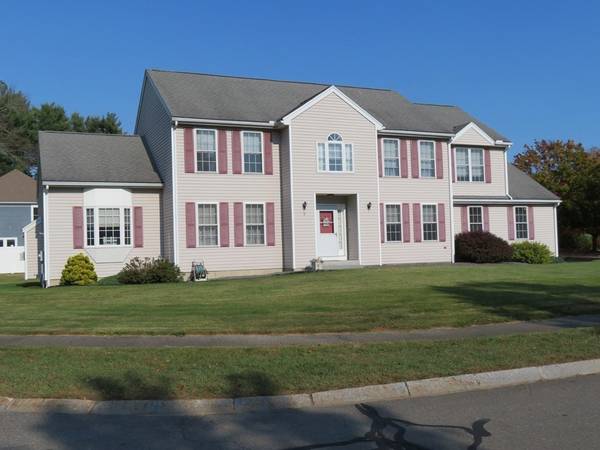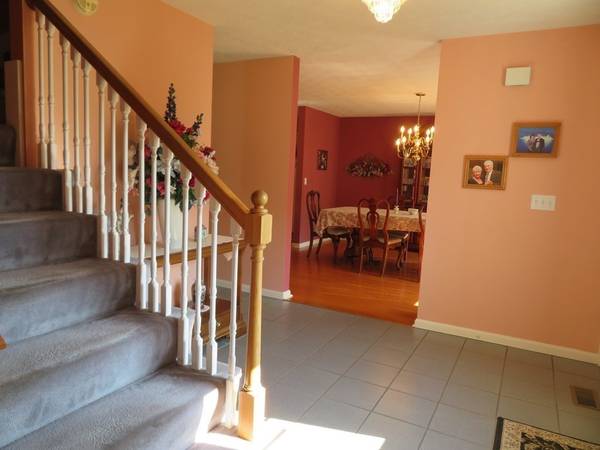For more information regarding the value of a property, please contact us for a free consultation.
9 Wanda Lane Nashua, NH 03062
Want to know what your home might be worth? Contact us for a FREE valuation!

Our team is ready to help you sell your home for the highest possible price ASAP
Key Details
Sold Price $580,000
Property Type Single Family Home
Sub Type Single Family Residence
Listing Status Sold
Purchase Type For Sale
Square Footage 3,948 sqft
Price per Sqft $146
MLS Listing ID 72744562
Sold Date 01/08/21
Style Colonial
Bedrooms 5
Full Baths 2
Half Baths 2
Year Built 1999
Annual Tax Amount $1,154
Tax Year 2019
Lot Size 0.410 Acres
Acres 0.41
Property Description
Exit 1. Bicentennial School District. A Rare Opportunity to own a Gracious 5 Bedroom, 4 Bath Colonial on a Cul-de-sac in Ashmere Estates. This Home Offers a Welcoming Tiled Foyer Entrance, a Hardwood Formal Dining Room, and a Bright Hardwood Living Room for Entertaining. The Large Eat-In Granite Kitchen with Island and Wall Oven, Opens to the Cathedral Family Room with Gas Fireplace. Or Sit out on the Lovely 3 Season Porch with Tile Flooring, Just Off the Kitchen, that Overlooks the Spacious Back Yard. The Front to Back Master Bedroom Suite offers a Separate Tub and Shower and Double Sinks, with Plenty of Closet Storage Space. The Second Floor has 4 Additional Bedrooms and a Full Bath with Granite Sink. The Finished Basement Offers a Large 32' x 25' Space for Entertaining or Relaxing, with a Half Bath and Large Storage/Utility Room. First Floor Laundry Room. Central Air. Rienzi Hot Water Heater. 17W Generac Whole House Natural Gas Standby Generator. Patio and Outdoor Storage Shed.
Location
State NH
County Hillsborough
Zoning R18
Direction Exit 1. Lamb Rd to Middle Dunstable Rd to Wanda Lane.
Rooms
Basement Full, Partially Finished
Primary Bedroom Level Second
Interior
Interior Features Bonus Room
Heating Forced Air, Natural Gas
Cooling Central Air
Flooring Wood, Tile, Vinyl, Carpet
Fireplaces Number 1
Appliance Range, Oven, Dishwasher, Microwave, Refrigerator, Washer, Dryer, Gas Water Heater
Laundry First Floor
Basement Type Full, Partially Finished
Exterior
Garage Spaces 2.0
Community Features Public Transportation, Shopping, Pool, Park, Walk/Jog Trails, Golf, Medical Facility, Bike Path, Conservation Area, Highway Access, House of Worship, Private School, Public School, University
Roof Type Shingle
Total Parking Spaces 4
Garage Yes
Building
Lot Description Corner Lot, Level
Foundation Concrete Perimeter
Sewer Public Sewer
Water Public
Architectural Style Colonial
Read Less
Bought with Non Member • Non Member Office



