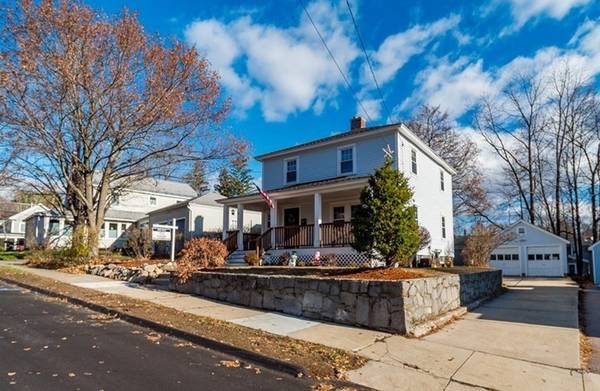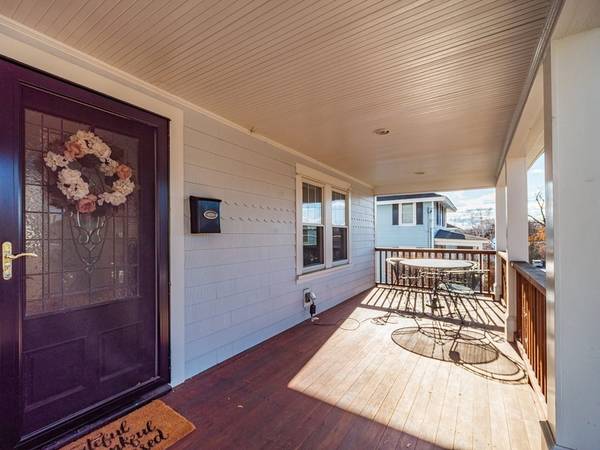For more information regarding the value of a property, please contact us for a free consultation.
9 Farley St Nashua, NH 03064
Want to know what your home might be worth? Contact us for a FREE valuation!

Our team is ready to help you sell your home for the highest possible price ASAP
Key Details
Sold Price $440,000
Property Type Single Family Home
Sub Type Single Family Residence
Listing Status Sold
Purchase Type For Sale
Square Footage 2,030 sqft
Price per Sqft $216
MLS Listing ID 72760521
Sold Date 01/15/21
Style Colonial
Bedrooms 4
Full Baths 1
Half Baths 1
Year Built 1910
Annual Tax Amount $6,356
Tax Year 2019
Lot Size 6,969 Sqft
Acres 0.16
Property Description
Truly turn key...all you need to do is move in. Updates galore in the turn of the 20th Century colonial combining the charm of yesterday with the necessities of today. Open floor plan with large eat in kitchen, all stainless appliances, center island, granite counters,lots of storage space/cabinetry. Mudroom off kitchen leads to large deck and backyard. The dining room offers a picture window and built ins. The living room also features a picture window, a wood burning fireplace and hardwood floors. Take the lovely hardwood staircase up to the 2nd floor to four spacious bedrooms and the full bath. The Master features vaulted ceilings and a private balcony. The basement is partially finished with a rustic decor. All updated electric service, new appliances, professional landscaping, deck and balcony improvements, fin. basement all have been done for you. Neighborhood with sidewalks, walking distance to Nashua Center, Holman stadium. Easy access to Rte 3. LOCATION!
Location
State NH
County Hillsborough
Zoning RA
Direction Manchester to Hall to Farley
Rooms
Basement Partially Finished, Bulkhead
Primary Bedroom Level Second
Dining Room Open Floorplan
Kitchen Flooring - Stone/Ceramic Tile, Countertops - Stone/Granite/Solid, French Doors, Kitchen Island, Deck - Exterior, Open Floorplan, Stainless Steel Appliances, Wainscoting
Interior
Heating Baseboard, Hot Water, Steam, Oil
Cooling None
Flooring Tile, Hardwood
Fireplaces Number 1
Fireplaces Type Living Room
Appliance Range, Dishwasher, Refrigerator, Washer, Dryer, Tank Water Heater, Utility Connections for Gas Range
Laundry First Floor
Basement Type Partially Finished, Bulkhead
Exterior
Exterior Feature Balcony
Garage Spaces 2.0
Fence Fenced
Community Features Public Transportation, Shopping, Tennis Court(s), Park, Walk/Jog Trails, Golf, Medical Facility, Conservation Area, Highway Access, Public School
Utilities Available for Gas Range
View Y/N Yes
View City View(s)
Roof Type Shingle
Total Parking Spaces 3
Garage Yes
Building
Lot Description Level
Foundation Concrete Perimeter
Sewer Public Sewer
Water Public
Architectural Style Colonial
Read Less
Bought with Michael Haynes • Keller Williams Gateway Realty



