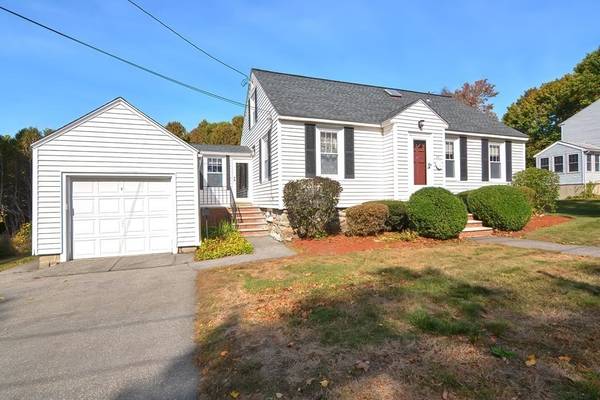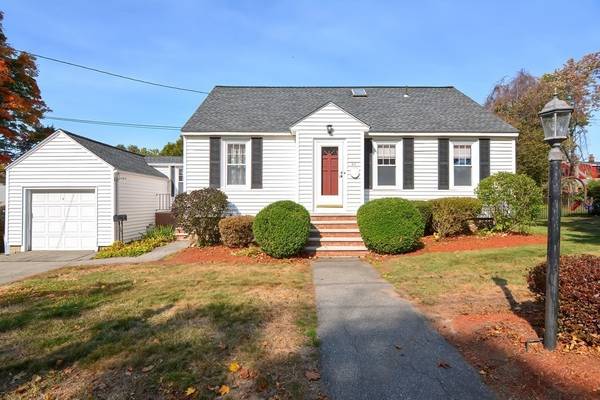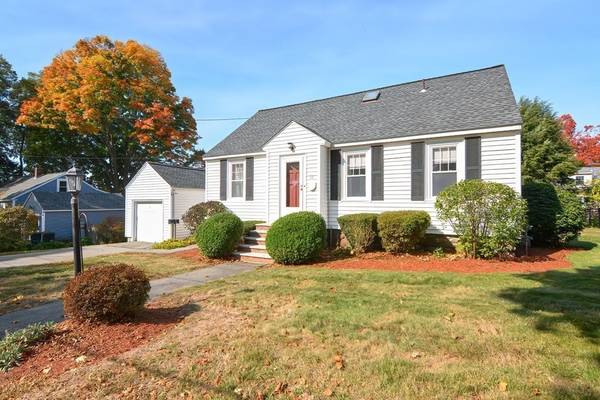For more information regarding the value of a property, please contact us for a free consultation.
20 Holbrook Road North Andover, MA 01845
Want to know what your home might be worth? Contact us for a FREE valuation!

Our team is ready to help you sell your home for the highest possible price ASAP
Key Details
Sold Price $470,000
Property Type Single Family Home
Sub Type Single Family Residence
Listing Status Sold
Purchase Type For Sale
Square Footage 1,537 sqft
Price per Sqft $305
Subdivision Library District
MLS Listing ID 72743833
Sold Date 12/29/20
Style Cape
Bedrooms 3
Full Baths 2
HOA Y/N false
Year Built 1943
Annual Tax Amount $5,507
Tax Year 2020
Lot Size 10,018 Sqft
Acres 0.23
Property Description
Check out this Cape Style home located in the desirable Library District. Enter through the 3 season Porch/Mudroom with direct access to the back deck and the Kitchen. The eat in Kitchen has a spacious pantry, coat closet and gas stove. The Formal Dining Room has wood flooring, a chair rail and a custom built in China Cabinet, the Living Room is spacious and offers hardwood flooring; also on the first floor you will find a Master Bedroom with hardwood flooring & double closet; a Den/Home Office and a full Bath with tile flooring & a linen closet. The second floor has 2 additional Bedrooms with skylights and a full Bath with a pedestal sink, shower stall & skylight. Some of the features you won't want to miss are the Mini-split systems in the Living & Bedroom, fresh paint in the Living Room, Master Bedroom & Den, wide baseboards, french doors, composite deck & railings, updated windows & roof. A one car Garage, nice level lot, & great neighborhood make this home so appealing.
Location
State MA
County Essex
Zoning R4
Direction Mass Ave to Holbrook Road
Rooms
Basement Interior Entry, Unfinished
Primary Bedroom Level First
Dining Room Closet/Cabinets - Custom Built, Flooring - Wood, French Doors
Kitchen Ceiling Fan(s), Closet, Flooring - Vinyl, Pantry, Gas Stove
Interior
Interior Features Ceiling Fan(s), Den
Heating Baseboard, Natural Gas, Ductless
Cooling Ductless
Flooring Wood, Tile, Vinyl, Carpet, Flooring - Wall to Wall Carpet
Appliance Range, Dishwasher, Refrigerator, Washer, Dryer, Gas Water Heater, Tank Water Heater, Leased Heater, Utility Connections for Gas Range, Utility Connections for Gas Dryer
Laundry Gas Dryer Hookup, Washer Hookup, In Basement
Basement Type Interior Entry, Unfinished
Exterior
Exterior Feature Rain Gutters
Garage Spaces 1.0
Community Features Public Transportation, Shopping, Park, Medical Facility, Highway Access, House of Worship, Public School, University
Utilities Available for Gas Range, for Gas Dryer, Washer Hookup
Roof Type Shingle
Total Parking Spaces 2
Garage Yes
Building
Lot Description Level
Foundation Block, Stone
Sewer Public Sewer
Water Public
Others
Senior Community false
Read Less
Bought with The Maren Group • Keller Williams Realty



