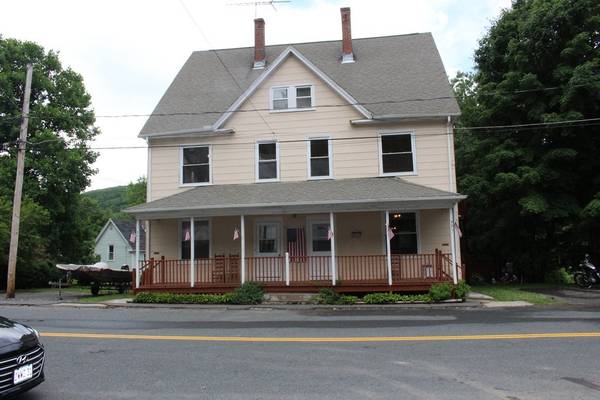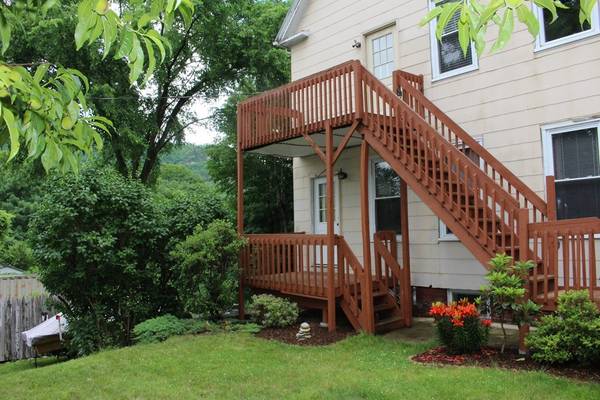For more information regarding the value of a property, please contact us for a free consultation.
321 Woronoco Rd Russell, MA 01071
Want to know what your home might be worth? Contact us for a FREE valuation!

Our team is ready to help you sell your home for the highest possible price ASAP
Key Details
Sold Price $272,000
Property Type Multi-Family
Sub Type 3 Family
Listing Status Sold
Purchase Type For Sale
Square Footage 3,557 sqft
Price per Sqft $76
MLS Listing ID 72685305
Sold Date 12/18/20
Bedrooms 8
Full Baths 5
Year Built 1900
Annual Tax Amount $4,897
Tax Year 2019
Lot Size 7,840 Sqft
Acres 0.18
Property Description
Westfield State University just 10 minutes away! Great opportunity for investor, owner occupied, or extended family. Hard wired smoke detectors, Lead compliance letters for all units, all separate util. City water and sewer. Owner occupied for the past 26 years. Was originally built as a 2 family in 1900. It has been transformed into a totally updated oversized 3 family. The entire right side is a 3 floor, 7 room, 4 bed, 2 bath home. The left side is a 1 bed apartment on the first floor. Above that is a 3 bed, 2 bath, 2 story apartment. All apartments have washer and dryer hookups. The 2 units on the left side are vacant so easy to show. All apartments have a small deck outside their kitchen doors. All apartments have their own private entrances. This is a quiet rural setting with a view of the river and mountain. Mature peach tree in yard. Located in the village of Woronoco, a part of the town of Russell. Hilltown country living yet only a short 5 mile drive to downtown Westfield.
Location
State MA
County Hampden
Area Woronoco
Zoning r
Direction Off of route 20
Rooms
Basement Full, Walk-Out Access, Concrete, Unfinished
Interior
Interior Features Unit 1(Ceiling Fans, Lead Certification Available, Upgraded Cabinets, Upgraded Countertops, Bathroom with Shower Stall, Bathroom With Tub & Shower, Internet Available - Unknown), Unit 2(Ceiling Fans, Lead Certification Available, Upgraded Cabinets, Upgraded Countertops, Bathroom With Tub & Shower), Unit 3(Lead Certification Available, Bathroom With Tub & Shower), Unit 3 Rooms(Living Room, Kitchen)
Heating Unit 1(Oil, Individual, Unit Control, Pellet Stove), Unit 2(Oil), Unit 3(Oil, Unit Control)
Flooring Wood, Tile, Carpet, Varies Per Unit, Vinyl / VCT, Wood Laminate, Unit 1(undefined)
Appliance Oil Water Heater, Tank Water Heater, Tankless Water Heater, Utility Connections for Electric Range, Utility Connections for Electric Oven, Utility Connections for Electric Dryer
Laundry Washer Hookup, Unit 1(Washer & Dryer Hookup)
Basement Type Full, Walk-Out Access, Concrete, Unfinished
Exterior
Exterior Feature Rain Gutters, Varies per Unit
Utilities Available for Electric Range, for Electric Oven, for Electric Dryer, Washer Hookup
View Y/N Yes
View Scenic View(s)
Roof Type Shingle
Total Parking Spaces 5
Garage No
Building
Lot Description Gentle Sloping
Story 6
Foundation Concrete Perimeter, Brick/Mortar
Sewer Public Sewer
Water Public
Others
Senior Community false
Acceptable Financing Contract
Listing Terms Contract
Read Less
Bought with Victoria Minella-Sena • Real Living Realty Professionals, LLC



