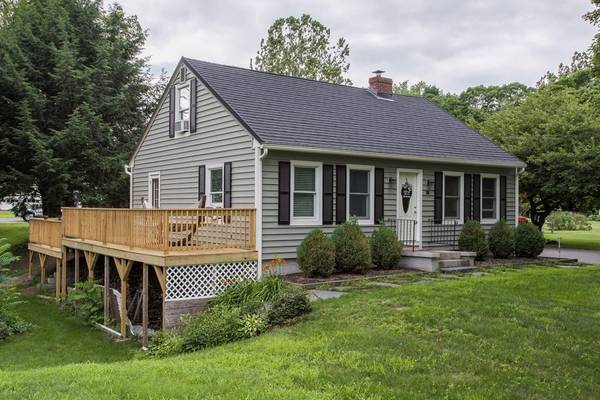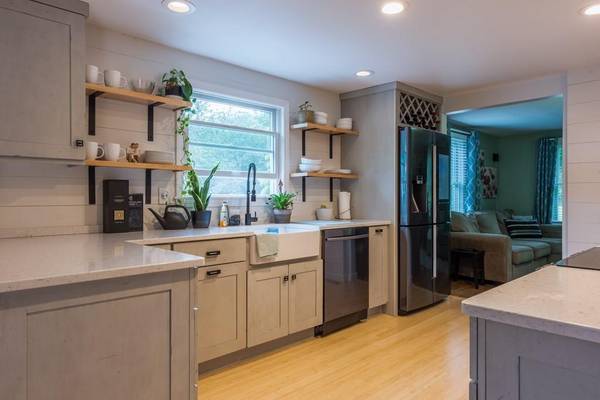For more information regarding the value of a property, please contact us for a free consultation.
250 Plain Rd Greenfield, MA 01301
Want to know what your home might be worth? Contact us for a FREE valuation!

Our team is ready to help you sell your home for the highest possible price ASAP
Key Details
Sold Price $325,000
Property Type Single Family Home
Sub Type Single Family Residence
Listing Status Sold
Purchase Type For Sale
Square Footage 2,065 sqft
Price per Sqft $157
MLS Listing ID 72693570
Sold Date 12/18/20
Style Cape
Bedrooms 4
Full Baths 2
Year Built 1948
Annual Tax Amount $5,019
Tax Year 2020
Lot Size 0.920 Acres
Acres 0.92
Property Description
Stunning, updated four bedroom two bath cape has it all. New in 2020 metal roof , galley kitchen, wrap around deck, bathroom and fenced in pool are just some of the highlights in this classic cape updated for modern living. First floor features a sunken dining room with a wood stove and access to the lower deck. Fully renovated in 2017, the galley kitchen features black stainless steel appliances, farm sink, and quartz counter tops leading into the cozy living room featuring television accent wall and fireplace. 2017 first floor spa-like bathroom features glassed in over sized shower . The first floor is completed with two nice sized bedrooms. The second floor features a spacious master bedroom and additional fourth bedroom. Basement features utility space, work space and a finished bonus family space with three quarter bath and access to the lower yard. Property features, corner lot, 30x40 fenced in dog space, fenced in in ground pool and one car garage !
Location
State MA
County Franklin
Zoning RC
Direction Colrain rd to plain road on left hand side
Rooms
Family Room Flooring - Laminate
Basement Full, Partially Finished, Walk-Out Access, Interior Entry
Primary Bedroom Level Second
Dining Room Wood / Coal / Pellet Stove, Flooring - Wood
Interior
Heating Forced Air, Oil
Cooling None
Flooring Wood, Tile
Fireplaces Number 1
Fireplaces Type Living Room
Appliance Range, Dishwasher, Refrigerator, Oil Water Heater, Utility Connections for Electric Oven, Utility Connections for Electric Dryer
Laundry In Basement, Washer Hookup
Basement Type Full, Partially Finished, Walk-Out Access, Interior Entry
Exterior
Garage Spaces 1.0
Community Features Pool
Utilities Available for Electric Oven, for Electric Dryer, Washer Hookup
Roof Type Metal
Total Parking Spaces 3
Garage Yes
Building
Lot Description Corner Lot
Foundation Block
Sewer Public Sewer, Private Sewer
Water Public
Architectural Style Cape
Read Less
Bought with Benjamin Hause • Keller Williams Realty North Central



