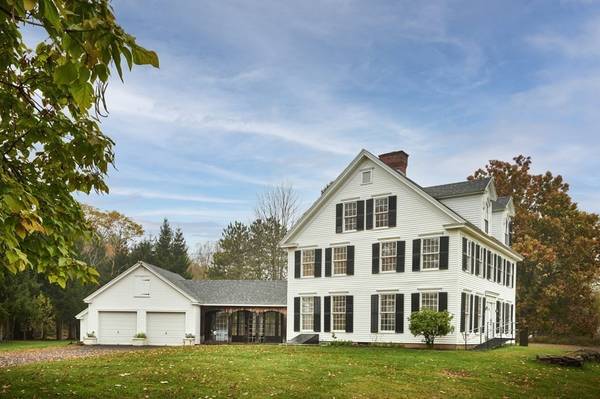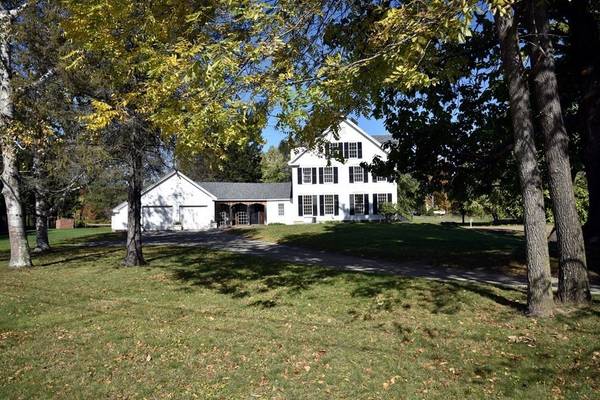For more information regarding the value of a property, please contact us for a free consultation.
430 Colrain Greenfield, MA 01301
Want to know what your home might be worth? Contact us for a FREE valuation!

Our team is ready to help you sell your home for the highest possible price ASAP
Key Details
Sold Price $380,000
Property Type Single Family Home
Sub Type Single Family Residence
Listing Status Sold
Purchase Type For Sale
Square Footage 2,464 sqft
Price per Sqft $154
MLS Listing ID 72748101
Sold Date 12/18/20
Style Colonial
Bedrooms 3
Full Baths 3
HOA Y/N false
Year Built 1740
Tax Year 2020
Lot Size 2.160 Acres
Acres 2.16
Property Description
The historic “Daniel Nash” house, c.1740, is ready for new stewardship! Set back from the road on 2+ acres, the home offers spacious living & easy maintenance w/ vinyl siding, Pella windows & newer roof & septic (2018). Enjoy gracious living w/ a bright 3 season room & easy access to the 2-car garage. Also, on the first level is the kitchen & full bath, framed & ready for your own ideas, pantry & laundry, expansive living room w/ fireplace, & dining room. Large floor to ceiling windows in many rooms truly make the home light & airy. Master bedroom with ensuite bath & 2 more BR's complete the 2nd floor. The 2nd & 3rd floors are timber framed, w/ original wide floor boards not seen in modern construction. A finished central staircase leads to the 3rd unfinished level w/ 4 dormers and 4 gable windows awaiting your transformation. A beautiful brick hearth & fireplace in the basement, is ready for a family room to be reinstated. Enjoy country living w/ easy access to major routes.
Location
State MA
County Franklin
Zoning RC
Direction West onto Rte2/Mohawk Trail. Right onto Colrain Rd. Pass through 1 roundabout. 1.4 miles on left
Rooms
Basement Full, Partially Finished, Interior Entry, Bulkhead, Concrete
Primary Bedroom Level Second
Dining Room Closet/Cabinets - Custom Built, Chair Rail, Wainscoting, Lighting - Pendant
Kitchen Ceiling Fan(s)
Interior
Interior Features Ceiling Fan(s), Slider, Lighting - Overhead, Closet, Lighting - Pendant, Closet - Cedar, Attic Access, Sun Room, Center Hall, Bonus Room, Central Vacuum, Internet Available - Broadband
Heating Baseboard, Oil, Fireplace
Cooling None
Flooring Wood, Vinyl, Flooring - Stone/Ceramic Tile, Flooring - Wood
Fireplaces Number 2
Fireplaces Type Living Room
Appliance Range, Refrigerator, Washer, Dryer, Oil Water Heater, Utility Connections for Electric Range, Utility Connections for Electric Dryer
Laundry Closet/Cabinets - Custom Built, Flooring - Stone/Ceramic Tile, Pantry, Electric Dryer Hookup, Washer Hookup, Lighting - Overhead, First Floor
Basement Type Full, Partially Finished, Interior Entry, Bulkhead, Concrete
Exterior
Garage Spaces 2.0
Community Features Pool, Park, Walk/Jog Trails, Medical Facility, Bike Path, Highway Access, House of Worship, Private School, Public School
Utilities Available for Electric Range, for Electric Dryer, Washer Hookup
Waterfront Description Beach Front, River, Walk to, 0 to 1/10 Mile To Beach, Beach Ownership(Public)
Roof Type Shingle
Total Parking Spaces 5
Garage Yes
Waterfront Description Beach Front, River, Walk to, 0 to 1/10 Mile To Beach, Beach Ownership(Public)
Building
Lot Description Wooded, Cleared, Gentle Sloping, Level
Foundation Block
Sewer Private Sewer
Water Public
Architectural Style Colonial
Schools
Elementary Schools Newton Elem
Middle Schools Gms
High Schools Ghs
Others
Senior Community false
Read Less
Bought with Elaine Bourhan • eXp Realty



