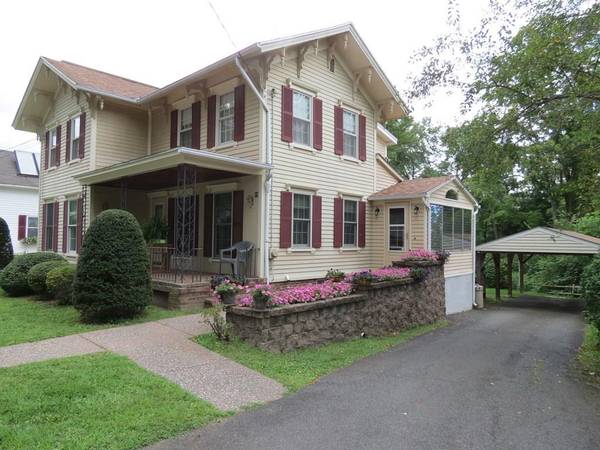For more information regarding the value of a property, please contact us for a free consultation.
19 Union Street Montague, MA 01351
Want to know what your home might be worth? Contact us for a FREE valuation!

Our team is ready to help you sell your home for the highest possible price ASAP
Key Details
Sold Price $265,000
Property Type Single Family Home
Sub Type Single Family Residence
Listing Status Sold
Purchase Type For Sale
Square Footage 1,760 sqft
Price per Sqft $150
MLS Listing ID 72716152
Sold Date 12/22/20
Style Other (See Remarks)
Bedrooms 3
Full Baths 1
Half Baths 1
HOA Y/N false
Year Built 1850
Annual Tax Amount $4,273
Tax Year 2020
Lot Size 0.340 Acres
Acres 0.34
Property Description
Lovingly cared for 3 bedroom 1 1/2 bath two story home in Montague Center Village. Home is sited on a good sized corner lot which is level and sloping bordered by stonewall, mature landscaping and a brook. Many improvements already completed, Pella replacement windows, newer heating system, updated electric and plumbing, kitchen offers Corian counter top and wood cabinets, security system, some fresh wall paper and paint and a back-up generator (clothes dryer and kitchen stove are not tied into the generator) are just a few items to mention. Dining room has a beautiful tin ceiling and polished refinished floor. Relax on the comfortable 3 season sun-room that offers afternoon sun, jalousie windows& screens, tile floor, and paddle fan all providing extra living space for your enjoyment.
Location
State MA
County Franklin
Area Montague Center
Zoning RS
Direction Montague Center, Main Street to Union Street house #19
Rooms
Basement Full, Walk-Out Access, Interior Entry, Concrete
Primary Bedroom Level Second
Dining Room Flooring - Wood, Lighting - Overhead
Kitchen Flooring - Vinyl, Pantry, Countertops - Stone/Granite/Solid, Lighting - Overhead
Interior
Interior Features Bathroom - Half, Ceiling Fan(s), Closet, Lighting - Overhead, Den, Sun Room, Internet Available - Broadband
Heating Hot Water, Steam, Oil
Cooling Window Unit(s), Wall Unit(s)
Flooring Wood, Tile, Vinyl, Carpet, Flooring - Wall to Wall Carpet, Flooring - Stone/Ceramic Tile
Appliance Range, Refrigerator, Washer, Range Hood, Oil Water Heater, Tank Water Heater, Utility Connections for Electric Range, Utility Connections for Electric Oven, Utility Connections for Electric Dryer
Laundry In Basement, Washer Hookup
Basement Type Full, Walk-Out Access, Interior Entry, Concrete
Exterior
Exterior Feature Rain Gutters
Garage Spaces 1.0
Community Features Stable(s), Public School
Utilities Available for Electric Range, for Electric Oven, for Electric Dryer, Washer Hookup, Generator Connection
Waterfront Description Stream
Roof Type Shingle
Total Parking Spaces 2
Garage Yes
Waterfront Description Stream
Building
Lot Description Corner Lot, Wooded, Cleared, Gentle Sloping, Level
Foundation Block, Stone, Brick/Mortar
Sewer Public Sewer
Water Public
Others
Acceptable Financing Contract
Listing Terms Contract
Read Less
Bought with Alexis Noyes • Maple and Main Realty, LLC



