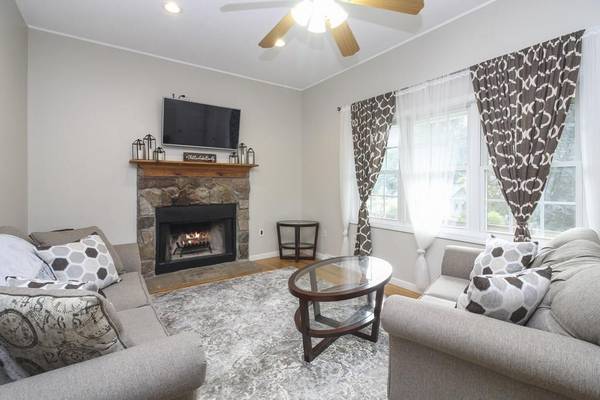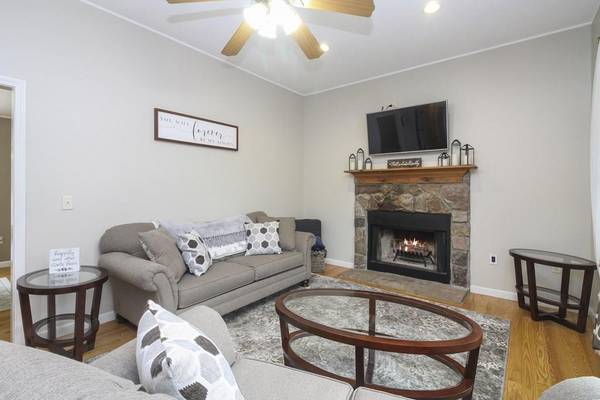For more information regarding the value of a property, please contact us for a free consultation.
51 Highland Ave Russell, MA 01071
Want to know what your home might be worth? Contact us for a FREE valuation!

Our team is ready to help you sell your home for the highest possible price ASAP
Key Details
Sold Price $290,000
Property Type Single Family Home
Sub Type Single Family Residence
Listing Status Sold
Purchase Type For Sale
Square Footage 1,196 sqft
Price per Sqft $242
MLS Listing ID 72727927
Sold Date 12/07/20
Style Ranch
Bedrooms 3
Full Baths 2
HOA Y/N false
Year Built 2006
Annual Tax Amount $5,771
Tax Year 2020
Lot Size 0.340 Acres
Acres 0.34
Property Description
Welcome home to this lovingly maintained, turn-key 3 bed, 2 full bath ranch home with a finished, walk-out basement. Situated on a spacious corner lot, on a quiet dead-end street, you will have space to spread out and enjoy your new yard and neighborhood. With beautiful hardwood floors throughout the main living areas, both a fireplace and wood stove for relaxing in front of, a updated deck for entertaining, and a finished laundry room, there really is so much to love about this great home. Main level includes living room with fireplace, dining room that opens to back deck, stainless-appliances, 3 spacious bedrooms and two full baths. The Master is light, bright and airy with soaring vaulted ceilings and an en suite bathroom. Finished, walk-out basement includes a large family room with wood-burning stove, bonus room, laundry room, and garage with direct access.
Location
State MA
County Hampden
Zoning RES
Direction I-90 to Exit 3, Right onto Elm Street, Right onto Rt. 20, Right onto Highland Ave, house on left.
Rooms
Family Room Wood / Coal / Pellet Stove, Closet, Flooring - Stone/Ceramic Tile, Cable Hookup, Exterior Access, Recessed Lighting
Basement Full, Finished, Walk-Out Access, Interior Entry, Garage Access
Primary Bedroom Level First
Dining Room Flooring - Hardwood, Deck - Exterior, Exterior Access, Open Floorplan, Slider, Lighting - Overhead
Kitchen Flooring - Hardwood, Flooring - Wood, Pantry, Countertops - Paper Based, Open Floorplan, Stainless Steel Appliances, Lighting - Overhead
Interior
Interior Features Recessed Lighting, Closet - Double, Bonus Room, Internet Available - Unknown
Heating Forced Air, Oil, Wood Stove
Cooling None
Flooring Tile, Carpet, Laminate, Hardwood, Flooring - Wall to Wall Carpet
Fireplaces Number 1
Fireplaces Type Living Room
Appliance Range, Dishwasher, Refrigerator, Washer, Dryer, Electric Water Heater, Tank Water Heater, Utility Connections for Electric Range, Utility Connections for Electric Dryer
Laundry Flooring - Laminate, Electric Dryer Hookup, Washer Hookup, Lighting - Overhead, In Basement
Basement Type Full, Finished, Walk-Out Access, Interior Entry, Garage Access
Exterior
Exterior Feature Storage, Garden
Garage Spaces 1.0
Community Features Park, Walk/Jog Trails, Golf, Medical Facility, Conservation Area, House of Worship, Public School
Utilities Available for Electric Range, for Electric Dryer, Washer Hookup
Waterfront Description Beach Front, Lake/Pond, River, Beach Ownership(Public)
Roof Type Shingle
Total Parking Spaces 4
Garage Yes
Waterfront Description Beach Front, Lake/Pond, River, Beach Ownership(Public)
Building
Lot Description Cleared, Gentle Sloping
Foundation Concrete Perimeter
Sewer Public Sewer
Water Public
Schools
Elementary Schools Littleville
Middle Schools Gateway
High Schools Gateway
Others
Senior Community false
Read Less
Bought with Wayne Lawrence • Full Service



