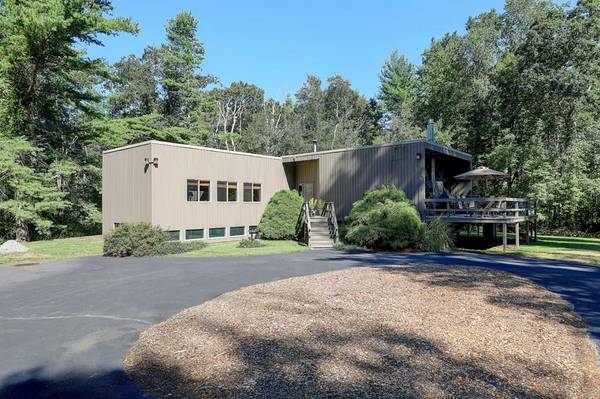For more information regarding the value of a property, please contact us for a free consultation.
33 School St Rehoboth, MA 02769
Want to know what your home might be worth? Contact us for a FREE valuation!

Our team is ready to help you sell your home for the highest possible price ASAP
Key Details
Sold Price $615,000
Property Type Single Family Home
Sub Type Single Family Residence
Listing Status Sold
Purchase Type For Sale
Square Footage 2,528 sqft
Price per Sqft $243
Subdivision Rehoboth Village
MLS Listing ID 72723209
Sold Date 12/09/20
Style Contemporary
Bedrooms 3
Full Baths 2
Half Baths 1
Year Built 1977
Annual Tax Amount $6,208
Tax Year 2020
Lot Size 2.330 Acres
Acres 2.33
Property Description
Appealing and well-built Contemporary home designed by Jim Estes and constructed in 1977. Set back from the road at the end of a 300' driveway, this cedar-sided home sited on over 2 acres has two spacious decks and loads of windows that welcome the outdoors in. A 6+ car garage with 3 overhead doors, an office and an enormous loft was built in 2010 and boasts radiant heat and a separate 200 amp service. The property has been tremendously well-maintained and enjoys a superb location which is both private yet convenient. Providence and Boston are easily accessed from this bucolic setting enjoyed by Rehoboth Village residents. A truly unique property and an equally unique opportunity!
Location
State MA
County Bristol
Zoning R
Direction Route 44/Taunton Ave to Lake Street/Summer Street to School Street
Rooms
Basement Full, Crawl Space, Partially Finished, Sump Pump, Concrete, Slab
Interior
Interior Features Internet Available - Unknown
Heating Forced Air, Baseboard, Radiant, Oil
Cooling Ductless
Flooring Tile, Carpet, Bamboo, Hardwood
Fireplaces Number 1
Appliance Range, Dishwasher, Microwave, Refrigerator, Washer, Dryer, Oil Water Heater, Tank Water Heater, Utility Connections for Electric Range, Utility Connections for Electric Oven, Utility Connections for Electric Dryer
Laundry Washer Hookup
Basement Type Full, Crawl Space, Partially Finished, Sump Pump, Concrete, Slab
Exterior
Exterior Feature Horses Permitted, Stone Wall
Garage Spaces 6.0
Community Features Stable(s), Golf, Conservation Area, Highway Access, Public School
Utilities Available for Electric Range, for Electric Oven, for Electric Dryer, Washer Hookup, Generator Connection
Roof Type Shingle
Total Parking Spaces 6
Garage Yes
Building
Lot Description Wooded, Level
Foundation Concrete Perimeter
Sewer Inspection Required for Sale, Private Sewer
Water Private
Architectural Style Contemporary
Schools
Elementary Schools Palmer River
Middle Schools Beckwith
High Schools Dr Regional
Others
Senior Community false
Read Less
Bought with Linda Maloney • Linda J. Maloney



