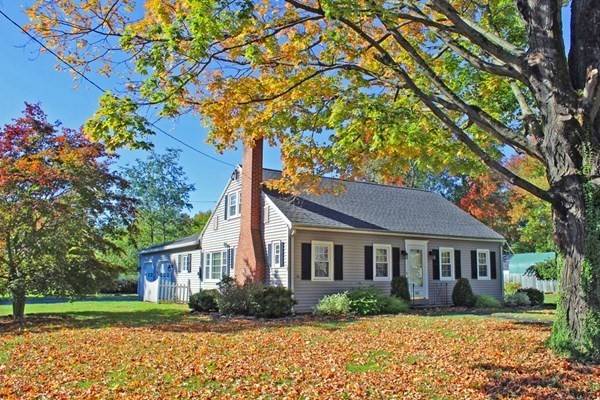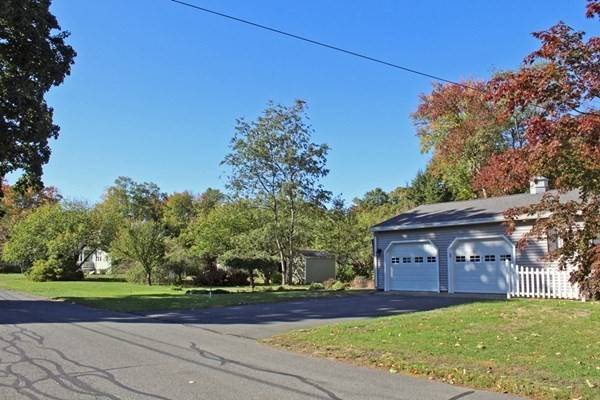For more information regarding the value of a property, please contact us for a free consultation.
100 Bungalow Avenue Greenfield, MA 01301
Want to know what your home might be worth? Contact us for a FREE valuation!

Our team is ready to help you sell your home for the highest possible price ASAP
Key Details
Sold Price $291,500
Property Type Single Family Home
Sub Type Single Family Residence
Listing Status Sold
Purchase Type For Sale
Square Footage 1,596 sqft
Price per Sqft $182
MLS Listing ID 72740873
Sold Date 12/11/20
Style Cape
Bedrooms 4
Full Baths 1
Half Baths 1
Year Built 1950
Annual Tax Amount $4,753
Tax Year 2020
Lot Size 0.360 Acres
Acres 0.36
Property Description
This Classy Cape is set on a manicured corner lot on a dead-end road in Four Corners with a wonderful floor plan. It begins with an updated kitchen with Corian countertops, stainless appliances, and a slider that opens into a cozy sunken three-season sunroom with insulated windows and screens overlooking the fenced-in patio and the back yard. The dining room with its picture window taking in an abundance of morning light is open to the fireplaced living room with a Leyden Hearth woodstove insert. First floor Master bedroom and bath along with a half bath. Three additional bedrooms, one next to the Master bedroom and two on the second floor with lots of knee wall storage. Rough sawn wood panel family room with dry bar, utility space, and an additional room in the basement. Hardwood floors, vinyl windows, newer roof, updated electric panel, and a two-car garage. A charming garden and a few shade trees accent the spacious level .36-acre yard. Right around the corner from I-91 and Rte. 2.
Location
State MA
County Franklin
Zoning RA
Direction Bernardston Rd to Cherry St. next to Four corners school, Left on Bungalow Corner of Gold & Bungalow
Rooms
Family Room Closet/Cabinets - Custom Built, Cable Hookup
Basement Full, Partially Finished, Interior Entry, Concrete
Primary Bedroom Level First
Dining Room Flooring - Wall to Wall Carpet, Window(s) - Picture, Open Floorplan, Lighting - Overhead
Kitchen Flooring - Vinyl, Countertops - Upgraded, Cabinets - Upgraded, Remodeled, Slider, Stainless Steel Appliances, Lighting - Overhead
Interior
Interior Features Slider, Sunken, Sun Room, Internet Available - Broadband
Heating Forced Air, Oil
Cooling None
Flooring Vinyl, Carpet, Hardwood
Fireplaces Number 1
Fireplaces Type Living Room
Appliance Disposal, ENERGY STAR Qualified Refrigerator, ENERGY STAR Qualified Dishwasher, Range Hood, Range - ENERGY STAR, Electric Water Heater, Tank Water Heater, Utility Connections for Electric Range, Utility Connections for Electric Dryer
Basement Type Full, Partially Finished, Interior Entry, Concrete
Exterior
Exterior Feature Rain Gutters, Garden
Garage Spaces 2.0
Community Features Public Transportation, Shopping, Tennis Court(s), Park, Walk/Jog Trails, Stable(s), Golf, Medical Facility, Laundromat, Bike Path, Conservation Area, Highway Access, House of Worship, Private School, Public School
Utilities Available for Electric Range, for Electric Dryer
Waterfront Description Beach Front, River, 1 to 2 Mile To Beach, Beach Ownership(Public)
Roof Type Shingle
Total Parking Spaces 4
Garage Yes
Waterfront Description Beach Front, River, 1 to 2 Mile To Beach, Beach Ownership(Public)
Building
Lot Description Corner Lot, Level
Foundation Block
Sewer Public Sewer
Water Public
Architectural Style Cape
Read Less
Bought with Joseph Ruggeri • Ruggeri Real Estate



