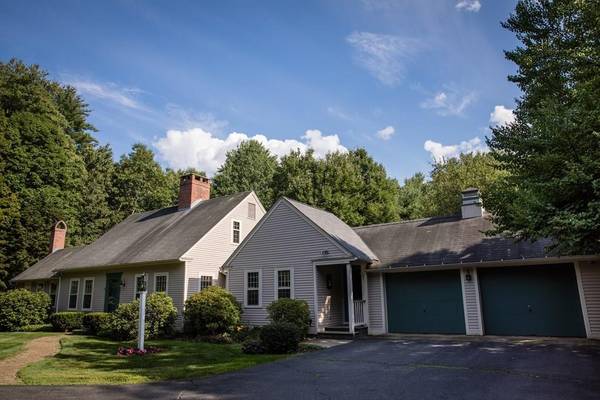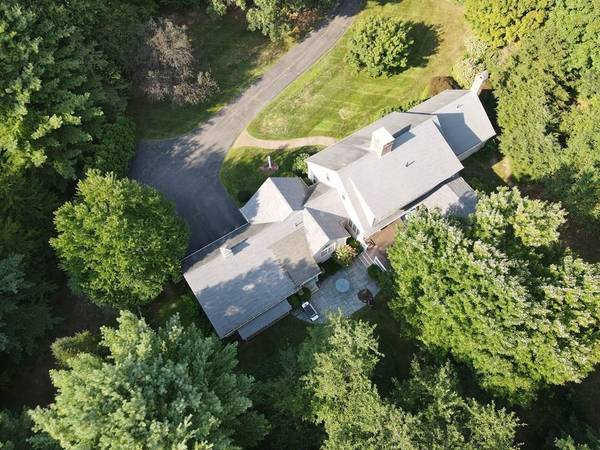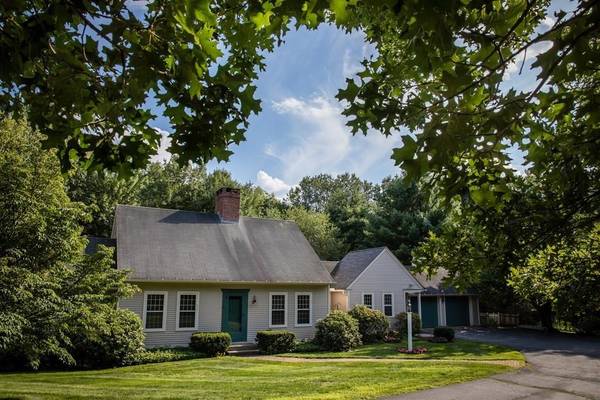For more information regarding the value of a property, please contact us for a free consultation.
57 Meadowood Dr Greenfield, MA 01301
Want to know what your home might be worth? Contact us for a FREE valuation!

Our team is ready to help you sell your home for the highest possible price ASAP
Key Details
Sold Price $485,000
Property Type Single Family Home
Sub Type Single Family Residence
Listing Status Sold
Purchase Type For Sale
Square Footage 2,740 sqft
Price per Sqft $177
MLS Listing ID 72712517
Sold Date 12/11/20
Style Cape
Bedrooms 3
Full Baths 3
Half Baths 1
Year Built 1987
Annual Tax Amount $10,075
Tax Year 2020
Lot Size 2.670 Acres
Acres 2.67
Property Description
Quality built and well maintained property in arguably the best neighborhood in Greenfield. Unique quality; all bedrooms have private baths. Two bedrooms and 2 bathrooms on second floor. Master Bedroom suite on first floor with large walk-in closet and private den. Newly updated kitchen with quartz counter-tops and palladium window, lovely sunroom, and living room tied together with wonderful wide pine floors (recently finished in 2019) which brings the mix of modern feel with historic charm and gives this house a personality of its own. 2 car garage with attic storage above, partially finished basement, and the large deck overlooking the private back yard are other beneficial features. Maybe the deer will be eating from the apple tree in back yard for you viewing? House sits back off the road on a winding driveway on the 2.78 acres allows for privacy and space. May this be a house that you can make memories in.
Location
State MA
County Franklin
Zoning RB
Direction Off of Bernardston Road.
Rooms
Basement Full, Partial, Crawl Space, Partially Finished, Walk-Out Access, Interior Entry, Concrete, Unfinished
Primary Bedroom Level First
Interior
Interior Features Bathroom - Half, Bathroom
Heating Baseboard, Oil
Cooling Central Air, Ductless
Flooring Wood, Tile, Carpet
Fireplaces Number 3
Appliance Oven, Dishwasher, Countertop Range, Refrigerator, Oil Water Heater, Utility Connections for Electric Range, Utility Connections for Electric Dryer
Laundry First Floor, Washer Hookup
Basement Type Full, Partial, Crawl Space, Partially Finished, Walk-Out Access, Interior Entry, Concrete, Unfinished
Exterior
Garage Spaces 2.0
Utilities Available for Electric Range, for Electric Dryer, Washer Hookup
View Y/N Yes
View Scenic View(s)
Roof Type Shingle
Total Parking Spaces 3
Garage Yes
Building
Lot Description Gentle Sloping
Foundation Concrete Perimeter, Irregular
Sewer Private Sewer
Water Public
Architectural Style Cape
Others
Senior Community false
Read Less
Bought with Ted Hanna • Cohn & Company



