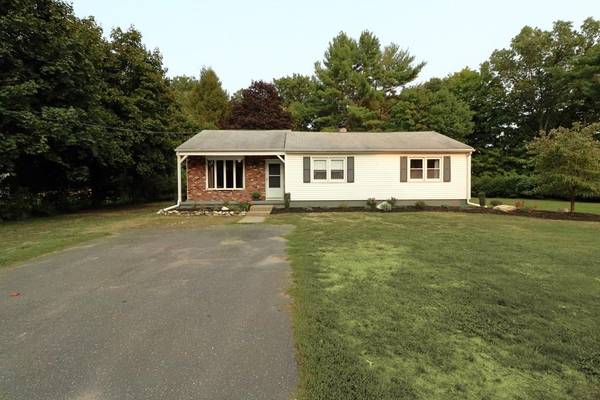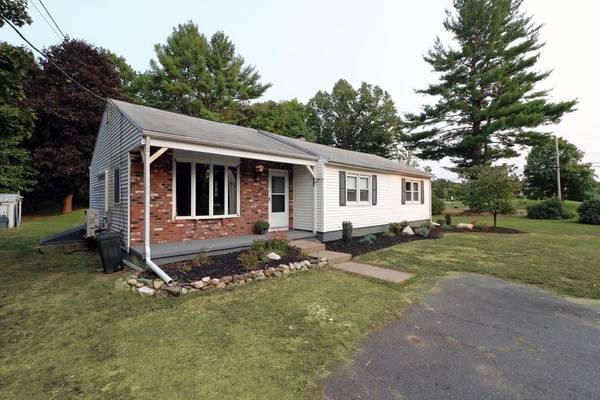For more information regarding the value of a property, please contact us for a free consultation.
4 Ken Ln Granby, MA 01033
Want to know what your home might be worth? Contact us for a FREE valuation!

Our team is ready to help you sell your home for the highest possible price ASAP
Key Details
Sold Price $239,000
Property Type Single Family Home
Sub Type Single Family Residence
Listing Status Sold
Purchase Type For Sale
Square Footage 1,152 sqft
Price per Sqft $207
MLS Listing ID 72729970
Sold Date 11/25/20
Style Ranch
Bedrooms 3
Full Baths 1
HOA Y/N false
Year Built 1958
Annual Tax Amount $3,764
Tax Year 2020
Lot Size 0.450 Acres
Acres 0.45
Property Description
Don't miss this one! A lovely, meticulously cared for 3 Bedroom Ranch home that is nestled amidst a quaint neighborhood with a large Backyard offering privacy while conveniently located near shopping, schools, etc. Upon Entering the home, you will be impressed with the Spacious Open Floor plan and wowed by the Gleaming Hardwood floors in the Living and Dining Room. The Kitchen features new floors and ceiling, numerous cabinets and an adorable Breakfast Bar. All 3 bedrooms are generous in size and also boast Hardwood Floors. The Bathroom has just been completely renovated and looks gorgeous! The Full Basement offers a Partially Finished Space and also tons more space for all your storage needs. A few more of the many upgrades made to this home include a New Furnace & Tankless Hot Water System, New Minisplit, New Septic, New Well Pump & Tank, Electric upgraded to 200 Amps and tons more! This home is a "Must See" in order to really appreciate all of the charm and comfort it has to offer!
Location
State MA
County Hampshire
Zoning Res
Direction US-202 to Crescent St to Ken Ln. Home is on the Right.
Rooms
Primary Bedroom Level Main
Dining Room Ceiling Fan(s), Flooring - Hardwood, Exterior Access, Open Floorplan, Remodeled, Slider
Kitchen Flooring - Laminate, Breakfast Bar / Nook, Open Floorplan
Interior
Interior Features Internet Available - Broadband, Internet Available - DSL, Internet Available - Satellite, Internet Available - Unknown
Heating Baseboard, Oil, Ductless
Cooling Ductless
Flooring Tile, Laminate, Hardwood
Appliance Range, Dishwasher, Microwave, Refrigerator, ENERGY STAR Qualified Refrigerator, Range - ENERGY STAR, Rangetop - ENERGY STAR, Oven - ENERGY STAR, Tank Water Heaterless, Utility Connections for Electric Range, Utility Connections for Electric Oven, Utility Connections for Electric Dryer
Laundry Electric Dryer Hookup, Exterior Access, Washer Hookup, In Basement
Exterior
Exterior Feature Rain Gutters, Storage
Community Features Shopping, Park, Walk/Jog Trails, House of Worship, Private School, Public School
Utilities Available for Electric Range, for Electric Oven, for Electric Dryer, Washer Hookup
Roof Type Shingle
Total Parking Spaces 4
Garage No
Building
Foundation Concrete Perimeter
Sewer Private Sewer
Water Private
Schools
Elementary Schools East Meadow
Middle Schools Granby Jr Sr Hi
High Schools Granby Jr Sr Hi
Read Less
Bought with Samuel Affhauser • Real Living Realty Professionals, LLC



