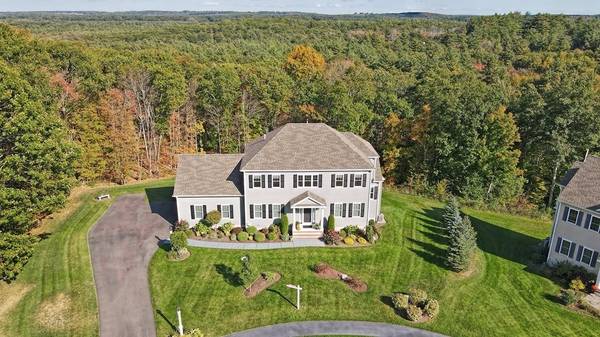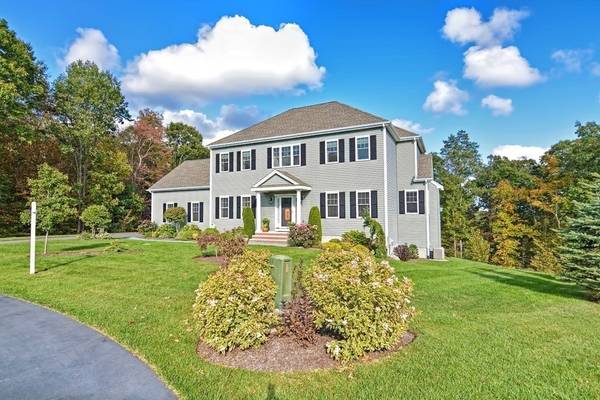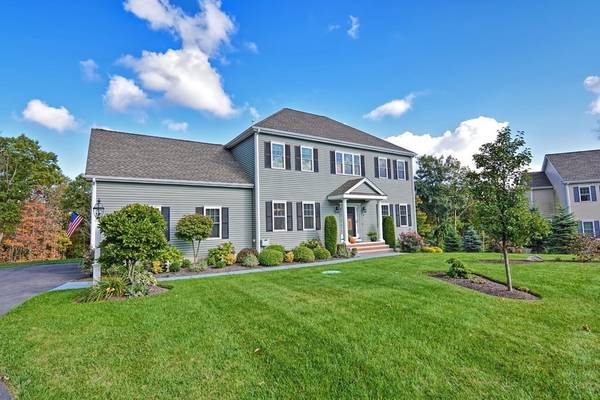For more information regarding the value of a property, please contact us for a free consultation.
41 Summit Circle Wrentham, MA 02093
Want to know what your home might be worth? Contact us for a FREE valuation!

Our team is ready to help you sell your home for the highest possible price ASAP
Key Details
Sold Price $750,000
Property Type Single Family Home
Sub Type Single Family Residence
Listing Status Sold
Purchase Type For Sale
Square Footage 2,465 sqft
Price per Sqft $304
Subdivision The Preserve At Oak Hill
MLS Listing ID 72739189
Sold Date 11/30/20
Style Colonial
Bedrooms 4
Full Baths 2
Half Baths 1
HOA Fees $233/qua
HOA Y/N true
Year Built 2015
Annual Tax Amount $9,020
Tax Year 2020
Lot Size 0.640 Acres
Acres 0.64
Property Description
Brimming with appeal and warm livability; this hip roof colonial style home, nestled at the end of a cul-de-sac, is the perfect setting for the suburban lifestyle. The open floor plan is drenched in morning sunlight and offers an eat-in kitchen perfect for entertaining. As the cool weather approaches, relaxing in the family room in front of the gas fireplace, enjoying the custom built-in bar area is the perfect way to unwind. Making your way upstairs you'll find a spacious master bedroom suite that offers plenty of closet space for all and a master bathroom with a beautiful, tiled shower. There are 3 other perfectly sized bedrooms, a 2nd full bath and laundry room that finish off the 2nd floor. If you need more space, the basement is just waiting to be finished and offers full size windows and full walk-out. This home also offers great outdoor living space opportunity with a large 30-foot deck overlooking the private backyard adorned by foliage. Don't miss out, come fall in love.
Location
State MA
County Norfolk
Zoning R-87
Direction Luke Street or West Street to Oak Hill Avenue to Summit Circle, on cul-de-sac
Rooms
Family Room Flooring - Hardwood, Cable Hookup, Open Floorplan, Recessed Lighting, Crown Molding
Basement Full, Walk-Out Access, Concrete, Unfinished
Primary Bedroom Level Second
Dining Room Flooring - Hardwood, Chair Rail, Wainscoting, Crown Molding
Kitchen Flooring - Hardwood, Dining Area, Pantry, Countertops - Stone/Granite/Solid, Kitchen Island, Deck - Exterior, Open Floorplan, Recessed Lighting, Stainless Steel Appliances, Wine Chiller, Crown Molding
Interior
Interior Features Closet, Entrance Foyer
Heating Forced Air, Natural Gas
Cooling Central Air
Flooring Wood, Tile, Carpet, Flooring - Hardwood
Fireplaces Number 1
Fireplaces Type Family Room
Appliance Range, Disposal, Microwave, Refrigerator, Washer, Dryer, Water Softener, Electric Water Heater, Tank Water Heater, Plumbed For Ice Maker, Utility Connections for Gas Range, Utility Connections for Gas Oven, Utility Connections for Electric Dryer
Laundry Closet - Linen, Flooring - Stone/Ceramic Tile, Cabinets - Upgraded, Electric Dryer Hookup, Washer Hookup, Second Floor
Basement Type Full, Walk-Out Access, Concrete, Unfinished
Exterior
Exterior Feature Rain Gutters, Professional Landscaping, Sprinkler System
Garage Spaces 2.0
Fence Fenced/Enclosed
Community Features Public Transportation, Shopping, Conservation Area, Highway Access, House of Worship, T-Station, Sidewalks
Utilities Available for Gas Range, for Gas Oven, for Electric Dryer, Washer Hookup, Icemaker Connection
View Y/N Yes
View Scenic View(s)
Roof Type Shingle
Total Parking Spaces 4
Garage Yes
Building
Lot Description Cul-De-Sac, Gentle Sloping
Foundation Concrete Perimeter
Sewer Other
Water Private
Schools
Elementary Schools Delaneyroderick
Middle Schools King Philip
High Schools King Philip
Others
Senior Community false
Acceptable Financing Contract
Listing Terms Contract
Read Less
Bought with Julie Etter Team • Berkshire Hathaway HomeServices Evolution Properties



