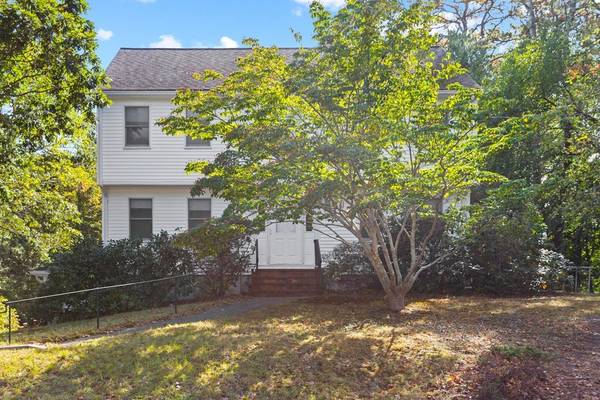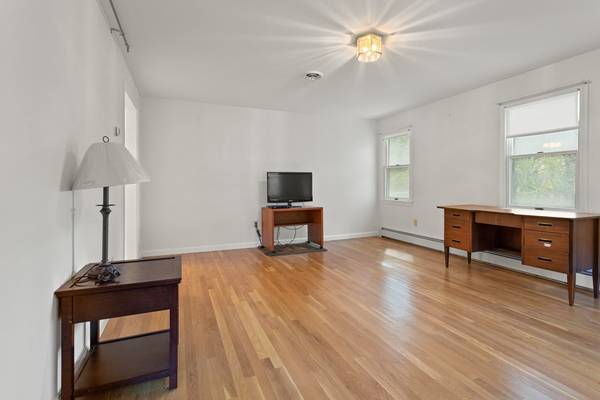For more information regarding the value of a property, please contact us for a free consultation.
8 Kettle Drum Lane Sandwich, MA 02537
Want to know what your home might be worth? Contact us for a FREE valuation!

Our team is ready to help you sell your home for the highest possible price ASAP
Key Details
Sold Price $421,000
Property Type Single Family Home
Sub Type Single Family Residence
Listing Status Sold
Purchase Type For Sale
Square Footage 1,720 sqft
Price per Sqft $244
MLS Listing ID 72740474
Sold Date 11/30/20
Style Garrison
Bedrooms 3
Full Baths 3
HOA Fees $13/ann
HOA Y/N true
Year Built 1988
Annual Tax Amount $4,603
Tax Year 2020
Lot Size 0.340 Acres
Acres 0.34
Property Description
Need room to spread out? This Lakewood Hills 3 bed, 3 bath home might be the one you are looking for. 2 car garage w/a large storage area has room for your cars & all of your summer gear. Enter the basement from the garage & you will find a large room w/lots of cabinet/counter space that is perfect for a hobbyist's workshop. Head on up to the 1st floor & find a large, open kitchen w/solid wood cabinets, lots of counter space, 2 closets, & beautiful bay window. When it's time to relax, head into the FR that features gleaming wood floors, cathedral ceiling w/skylight, beautiful fireplace, & sliding door that leads to a large rear deck. The formal DR w/wood floors & a built-in corner hutch is perfect for more intimate gatherings. After dinner, you can adjourn to the LR to relax & chat. Laundry room/bath w/a shower finishes out the 1st floor. On the 2nd floor, you will find a full bath, master suite w/private full bath, & 2 more spacious beds beautiful wood floors & lots of closet space.
Location
State MA
County Barnstable
Area East Sandwich
Zoning R2
Direction From Herring Run Road, right on Spectacle Road, Left on Kettle Drum Ln
Rooms
Basement Full, Walk-Out Access, Interior Entry, Garage Access
Primary Bedroom Level Second
Dining Room Closet/Cabinets - Custom Built, Flooring - Wood
Kitchen Flooring - Vinyl, Window(s) - Bay/Bow/Box, Dining Area, Pantry
Interior
Interior Features Sun Room
Heating Baseboard
Cooling Central Air
Flooring Wood, Vinyl
Fireplaces Number 1
Appliance Range, Dishwasher, Refrigerator, Gas Water Heater, Tank Water Heater, Utility Connections for Electric Range, Utility Connections for Electric Dryer
Laundry Bathroom - Full, Ceiling Fan(s), Flooring - Vinyl, First Floor, Washer Hookup
Basement Type Full, Walk-Out Access, Interior Entry, Garage Access
Exterior
Garage Spaces 2.0
Community Features Shopping, Tennis Court(s), Stable(s), Golf, Medical Facility, Conservation Area, Highway Access, House of Worship, Marina
Utilities Available for Electric Range, for Electric Dryer, Washer Hookup
Waterfront Description Beach Front, Lake/Pond, Ocean, 1/10 to 3/10 To Beach, Beach Ownership(Association)
Roof Type Shingle
Total Parking Spaces 3
Garage Yes
Waterfront Description Beach Front, Lake/Pond, Ocean, 1/10 to 3/10 To Beach, Beach Ownership(Association)
Building
Lot Description Cleared, Sloped
Foundation Concrete Perimeter
Sewer Private Sewer
Water Public
Architectural Style Garrison
Read Less
Bought with Nancy Holt • Today Real Estate, Inc.



