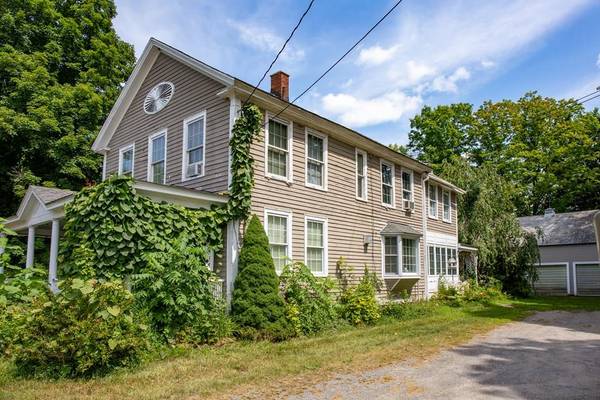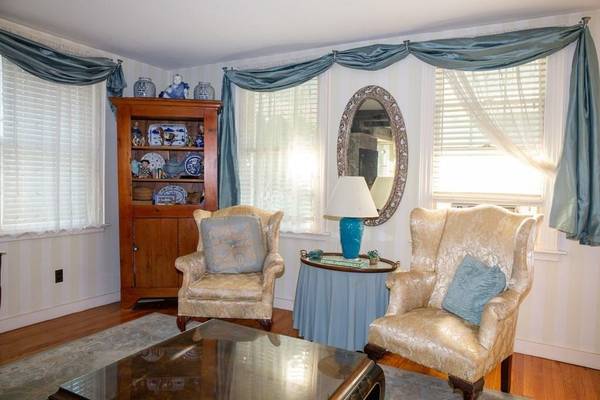For more information regarding the value of a property, please contact us for a free consultation.
86 South St Bernardston, MA 01337
Want to know what your home might be worth? Contact us for a FREE valuation!

Our team is ready to help you sell your home for the highest possible price ASAP
Key Details
Sold Price $240,000
Property Type Single Family Home
Sub Type Single Family Residence
Listing Status Sold
Purchase Type For Sale
Square Footage 2,895 sqft
Price per Sqft $82
MLS Listing ID 72713171
Sold Date 11/30/20
Style Colonial
Bedrooms 5
Full Baths 2
Half Baths 1
Year Built 1900
Annual Tax Amount $6,639
Tax Year 2020
Lot Size 2.840 Acres
Acres 2.84
Property Description
Here is your opportunity to own a classic colonial in Bernardston on 2.84 acres! With 5 bedrooms, 2 1/2 baths, 2895 sq feet of living space, large two car garage and separate building for possible studio/workshop/home office use, this home has much to offer. There have been some nice updates over the years, including a renovated kitchen with granite countertops, stainless appliances and double ovens, a dining room with gas fireplace feature, laundry/mudroom and a master suite on the first floor. Being offered at a reduced price "as-is" to reflect some of the projects that have been deferred over time. Bring the wonderful patio with its stonework and pergola back to life. Enjoy life on several covered porches that you can access from various rooms, that with some TLC can shine. The yard is partially fenced and has all the ingredients to be peaceful retreat it once was. Truly a bargain, this is a home that can meet many needs. Poised to become a home to love for future generations.
Location
State MA
County Franklin
Zoning CV
Direction Bernardston Rd becomes South St or Route 10 to South St
Rooms
Basement Partial, Interior Entry, Bulkhead
Primary Bedroom Level First
Dining Room Flooring - Hardwood, Window(s) - Bay/Bow/Box
Kitchen Flooring - Hardwood, Countertops - Stone/Granite/Solid, Kitchen Island, Exterior Access, Open Floorplan, Remodeled, Stainless Steel Appliances, Peninsula, Lighting - Pendant, Lighting - Overhead
Interior
Heating Steam, Oil
Cooling None
Flooring Wood, Tile, Vinyl, Carpet, Hardwood
Appliance Oven, Dishwasher, Countertop Range, Refrigerator, Washer, Dryer, Propane Water Heater, Tank Water Heater, Utility Connections for Electric Range, Utility Connections for Electric Oven, Utility Connections for Electric Dryer
Laundry Flooring - Stone/Ceramic Tile, Exterior Access, Slider, First Floor, Washer Hookup
Basement Type Partial, Interior Entry, Bulkhead
Exterior
Exterior Feature Garden
Garage Spaces 2.0
Community Features Shopping, Park, Stable(s), Highway Access, House of Worship, Public School
Utilities Available for Electric Range, for Electric Oven, for Electric Dryer, Washer Hookup
Roof Type Shingle, Slate, Other
Total Parking Spaces 4
Garage Yes
Building
Lot Description Wooded, Cleared
Foundation Stone, Brick/Mortar
Sewer Private Sewer
Water Public
Others
Acceptable Financing Other (See Remarks)
Listing Terms Other (See Remarks)
Read Less
Bought with Charles Guimond • Tesla Realty Group LLC



