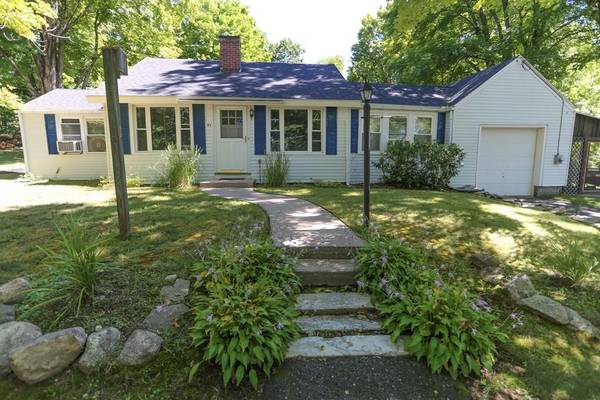For more information regarding the value of a property, please contact us for a free consultation.
71 Taylor St Granby, MA 01033
Want to know what your home might be worth? Contact us for a FREE valuation!

Our team is ready to help you sell your home for the highest possible price ASAP
Key Details
Sold Price $211,500
Property Type Single Family Home
Sub Type Single Family Residence
Listing Status Sold
Purchase Type For Sale
Square Footage 1,720 sqft
Price per Sqft $122
MLS Listing ID 72721688
Sold Date 12/01/20
Style Cape
Bedrooms 3
Full Baths 1
Year Built 1950
Annual Tax Amount $4,794
Tax Year 2020
Lot Size 1.000 Acres
Acres 1.0
Property Description
HOME SWEET HOME! Looking to move to the country?? This 3 Bedroom, 1 bath Cape offering easy one floor living is just the place for you! This large kitchen offers plenty of natural light with room for dining in. The 3 bedrooms & 1 full bath complete the main level. All appliances remain including the washer & dryer located on the main level in the custom built closet! Walk up attic access offers plenty of space for storage or the future addition! There is plenty of backyard space to stretch your legs and enjoy these cool nights by the fire! Don't forget the screened in porch for those buggy nights! Newer Roof. Currently Rented to long term tenant of 15+ years that wishes to stay. Just off the beaten path yet an easy commute to Amherst & NoHo, property may be eligible for USDA Financing which requires NO down payment (inquire for details). * Please see attachment for Package Deal Offer *
Location
State MA
County Hampshire
Zoning .
Direction Rt 202 to Taylor St
Rooms
Basement Partial, Concrete
Primary Bedroom Level Main
Kitchen Flooring - Laminate, Window(s) - Picture, Dining Area, Exterior Access
Interior
Heating Baseboard, Oil
Cooling None
Flooring Carpet, Laminate
Fireplaces Number 2
Fireplaces Type Living Room
Appliance Range, Dishwasher, Refrigerator, Washer, Dryer, Oil Water Heater, Utility Connections for Electric Range, Utility Connections for Electric Oven, Utility Connections for Electric Dryer
Laundry First Floor, Washer Hookup
Basement Type Partial, Concrete
Exterior
Exterior Feature Rain Gutters
Garage Spaces 1.0
Community Features Public Transportation, Shopping, Park, Walk/Jog Trails, Stable(s), Golf, Highway Access, House of Worship, Marina, Private School, Public School
Utilities Available for Electric Range, for Electric Oven, for Electric Dryer, Washer Hookup
Roof Type Shingle
Total Parking Spaces 3
Garage Yes
Building
Lot Description Easements, Sloped
Foundation Block
Sewer Private Sewer
Water Private
Schools
Elementary Schools West St
Middle Schools East Meadow
High Schools Granby Jr/Sr
Read Less
Bought with Markus Lauria • ERA M Connie Laplante



