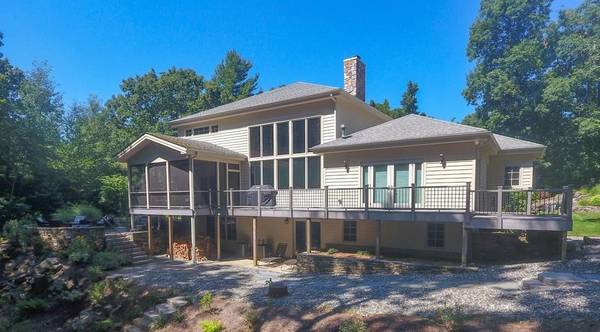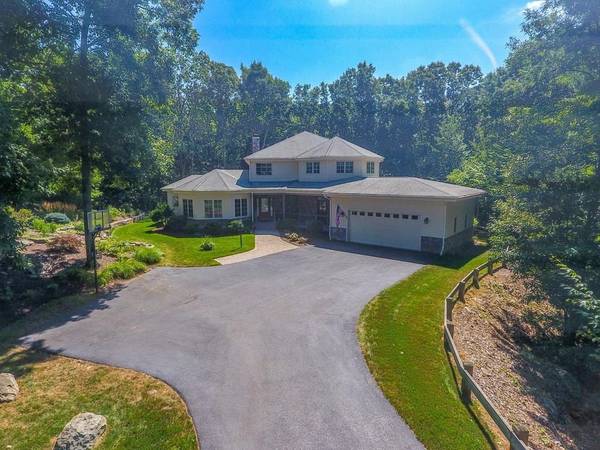For more information regarding the value of a property, please contact us for a free consultation.
62 Whipple Brook Road Wrentham, MA 02093
Want to know what your home might be worth? Contact us for a FREE valuation!

Our team is ready to help you sell your home for the highest possible price ASAP
Key Details
Sold Price $875,000
Property Type Single Family Home
Sub Type Single Family Residence
Listing Status Sold
Purchase Type For Sale
Square Footage 4,448 sqft
Price per Sqft $196
Subdivision The Bridges At Hales Pond
MLS Listing ID 72698966
Sold Date 12/04/20
Style Contemporary, Craftsman
Bedrooms 3
Full Baths 4
Half Baths 1
Year Built 2009
Annual Tax Amount $12,578
Tax Year 2020
Lot Size 3.180 Acres
Acres 3.18
Property Description
Magnificent custom built "Post and Beam" property by Carriage House Custom Homes. This award winning Green Certified home was designed to frame the picturesque landscapes that surround this 3 acre elevated estate. Designed for optional one floor living, the first floor master suite flows seamlessly into the grand family room with a dramatic 20' stone fireplace and a wall of windows. The adjacent "conservatory" is flooded with light and offers views of the exterior Koi pond and the tranquil waterfall. The dream kitchen features antiqued Wellborn custom cabinetry, butcher block island with a second prep. sink, double wall ovens, six burner gas range and a wine refrigerator. The second level features two private bedrooms with en-suite bathrooms and an oversized office. The gorgeous finished lower level features custom theater entertainment, full bathroom and bar. Entertain outdoors on the circular stone patio warmed by the gas fire-pit overlooking the Bungay Brook below. Double lot!
Location
State MA
County Norfolk
Area West Wrentham
Zoning R-87
Direction West Street to Jenks Street to Hales Pond to Whipple Brook Road
Rooms
Family Room Cathedral Ceiling(s), Beamed Ceilings, Flooring - Hardwood, Window(s) - Picture
Basement Full, Finished
Primary Bedroom Level First
Dining Room Beamed Ceilings, Flooring - Hardwood, French Doors, Deck - Exterior
Kitchen Beamed Ceilings, Flooring - Stone/Ceramic Tile, Pantry, Countertops - Stone/Granite/Solid, Kitchen Island, Breakfast Bar / Nook, Open Floorplan, Recessed Lighting, Stainless Steel Appliances, Wine Chiller
Interior
Interior Features Bathroom - 3/4, Bathroom - Tiled With Shower Stall, Bathroom - Full, Bathroom - Tiled With Tub & Shower, Ceiling - Vaulted, Ceiling - Beamed, Wet bar, Recessed Lighting, Walk-in Storage, Bathroom, Home Office, Media Room, Wired for Sound
Heating Forced Air, Propane, ENERGY STAR Qualified Equipment, Fireplace
Cooling Central Air
Flooring Carpet, Hardwood, Flooring - Wall to Wall Carpet
Fireplaces Number 4
Fireplaces Type Family Room, Living Room, Master Bedroom
Appliance Microwave, Water Treatment, ENERGY STAR Qualified Refrigerator, Wine Refrigerator, ENERGY STAR Qualified Dryer, ENERGY STAR Qualified Dishwasher, ENERGY STAR Qualified Washer, Cooktop, Range - ENERGY STAR, Oven - ENERGY STAR, Propane Water Heater, Tank Water Heater, Plumbed For Ice Maker, Utility Connections for Gas Range, Utility Connections for Electric Oven, Utility Connections for Gas Dryer, Utility Connections Outdoor Gas Grill Hookup
Laundry Closet/Cabinets - Custom Built, Flooring - Stone/Ceramic Tile, Countertops - Stone/Granite/Solid, Main Level, Gas Dryer Hookup, Exterior Access, Washer Hookup, First Floor
Basement Type Full, Finished
Exterior
Exterior Feature Balcony, Storage, Professional Landscaping, Sprinkler System, Decorative Lighting
Garage Spaces 2.0
Community Features Walk/Jog Trails, Stable(s), Highway Access
Utilities Available for Gas Range, for Electric Oven, for Gas Dryer, Washer Hookup, Icemaker Connection, Generator Connection, Outdoor Gas Grill Hookup
Waterfront Description Stream
View Y/N Yes
View Scenic View(s)
Roof Type Shingle
Total Parking Spaces 6
Garage Yes
Waterfront Description Stream
Building
Lot Description Wooded, Gentle Sloping
Foundation Concrete Perimeter
Sewer Private Sewer
Water Private
Schools
Elementary Schools Wrentham
Middle Schools Kp
High Schools Kp
Others
Senior Community false
Acceptable Financing Contract
Listing Terms Contract
Read Less
Bought with Lindsey Emanuel • Lindsey Sarah Realty Group



