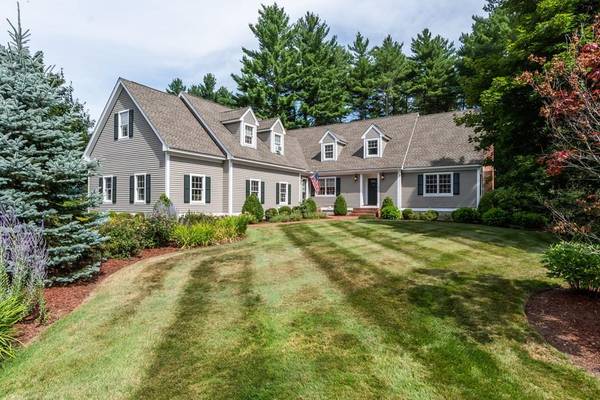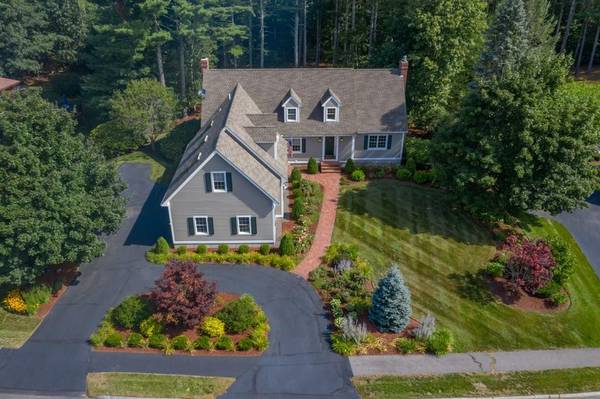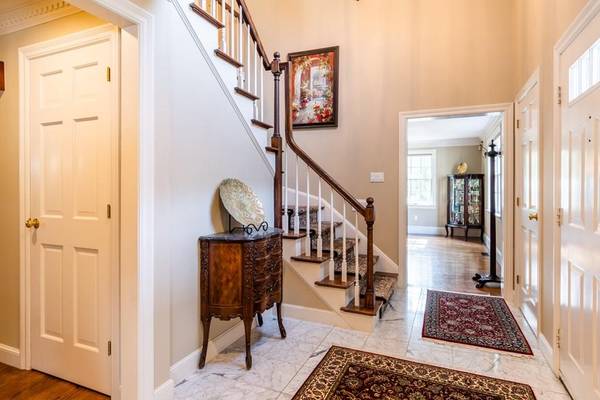For more information regarding the value of a property, please contact us for a free consultation.
21 Preserve Drive Nashua, NH 03064
Want to know what your home might be worth? Contact us for a FREE valuation!

Our team is ready to help you sell your home for the highest possible price ASAP
Key Details
Sold Price $795,000
Property Type Single Family Home
Sub Type Single Family Residence
Listing Status Sold
Purchase Type For Sale
Square Footage 5,068 sqft
Price per Sqft $156
MLS Listing ID 72711519
Sold Date 11/18/20
Style Cape, Contemporary
Bedrooms 4
Full Baths 3
Half Baths 1
HOA Fees $45/ann
HOA Y/N true
Year Built 1988
Annual Tax Amount $13,700
Tax Year 2019
Lot Size 0.550 Acres
Acres 0.55
Property Description
Stunning Executive Cape style Home in Sought After, Harris Preserve Nashua, NH! This home offers over 4500 Sq. Ft. of elegant living space including 4 Beds, 4 Baths, 3 Car attached gar, over a half-acre, landscaped, private lot abutting walking trails, Harris Pond and direct Water Views! Kitchen offers State of the Art SS appliances, a massive pantry, and access to family rm with gas fireplace, rear deck, backyard and screened porch. Formal dining & living rms offer sophisticated entertaining space, the 2nd-flr, with brand new hardwood floors, houses 3 comfortable bedrooms, updated main bathroom, along with the luxurious master suite, complete with double vanity & shower. A 2nd staircase and two finished rms are located above the 3-car garage. The stunning, finished lower level offers a breathtaking mahogany full bar, an outstanding 500 bottle wine cellar including tasting area, two generously sized rooms, a warm gas fireplace, and a half bath. Ultra-Convenient Exit 7 location.
Location
State NH
County Hillsborough
Zoning R18
Direction Henri Burke Hwy to Manchester St, Left onto preserve drive.
Rooms
Basement Full, Partially Finished, Interior Entry
Interior
Interior Features Central Vacuum, Wired for Sound
Heating Forced Air
Cooling Central Air
Flooring Wood, Tile
Fireplaces Number 3
Appliance Oven, Dishwasher, Microwave, Countertop Range, Refrigerator, Washer, Dryer, Wine Refrigerator, Vacuum System, Range Hood, Gas Water Heater, Plumbed For Ice Maker, Utility Connections for Electric Range
Laundry Washer Hookup
Basement Type Full, Partially Finished, Interior Entry
Exterior
Garage Spaces 3.0
Community Features Public Transportation, Shopping, Walk/Jog Trails, Highway Access, Private School, Public School
Utilities Available for Electric Range, Washer Hookup, Icemaker Connection
Waterfront Description Waterfront, Pond
Roof Type Shingle
Total Parking Spaces 6
Garage Yes
Waterfront Description Waterfront, Pond
Building
Lot Description Cul-De-Sac, Wooded, Level
Foundation Concrete Perimeter
Sewer Public Sewer
Water Public
Architectural Style Cape, Contemporary
Others
Senior Community false
Read Less
Bought with The Adams Home Team • Keller Williams Gateway Realty



