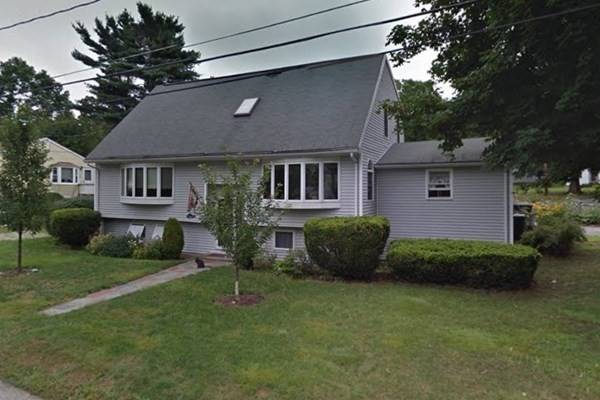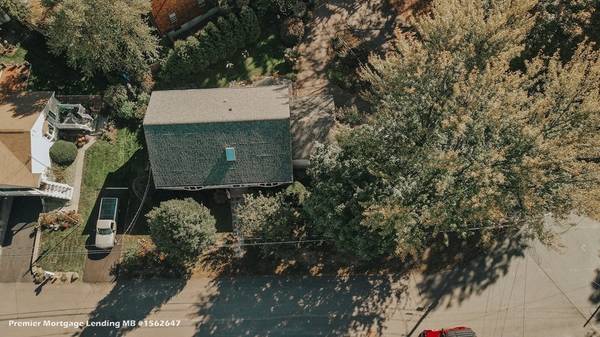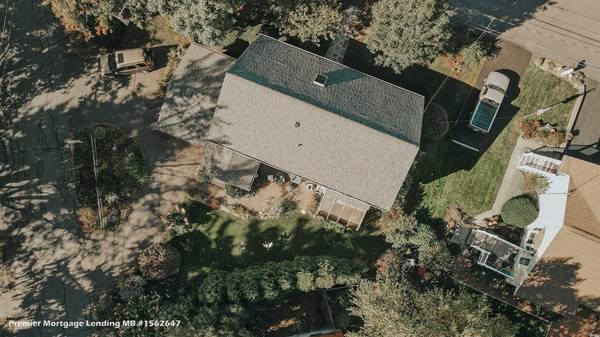For more information regarding the value of a property, please contact us for a free consultation.
3 Milk Nashua, NH 03064
Want to know what your home might be worth? Contact us for a FREE valuation!

Our team is ready to help you sell your home for the highest possible price ASAP
Key Details
Sold Price $385,000
Property Type Single Family Home
Sub Type Single Family Residence
Listing Status Sold
Purchase Type For Sale
Square Footage 1,700 sqft
Price per Sqft $226
MLS Listing ID 72740929
Sold Date 11/20/20
Style Cape
Bedrooms 4
Full Baths 2
Half Baths 1
Year Built 1974
Annual Tax Amount $6,643
Tax Year 2019
Lot Size 7,405 Sqft
Acres 0.17
Property Description
North Nashua Split Cape on a quiet corner lot neighboring Greeley Park and close to Main St and all it has to offer. Enter through your large 3-season porch. The open concept kitchen/dining room features high ceilings, gleaming red oak floors, and 10 ft. bay windows. The kitchen is a chefs dream with a large center island, Corian countertops, bead-board cabinets and soft close doors. The deep porcelain farmers sink with water filtration means no need to buy bottled water. The first floor bedroom suite is boasts a large Jacuzzi tub and shower. Three more ample sized bedrooms on the upper level and another huge bath. The basement is ready for your ideas! This home is larger than it appears from the street. Enjoy the beautiful landscaping featuring a stone patio and many perennials and flowering shrubs with bursting color throughout the season.
Location
State NH
County Hillsborough
Zoning RA
Direction Manchester St. to Hills Ferry Rd, to Milk St.
Rooms
Basement Full, Interior Entry, Unfinished
Primary Bedroom Level First
Interior
Interior Features Sun Room, Sitting Room, Central Vacuum
Heating Forced Air, Natural Gas
Cooling Central Air
Flooring Wood, Tile, Vinyl, Carpet
Appliance Range, Dishwasher, Microwave, Refrigerator, Washer, Dryer, Gas Water Heater, Utility Connections for Gas Range
Laundry In Basement
Basement Type Full, Interior Entry, Unfinished
Exterior
Exterior Feature Storage, Decorative Lighting, Garden
Garage Spaces 1.0
Community Features Shopping, Park, Walk/Jog Trails, Medical Facility, Laundromat, Highway Access, House of Worship, Public School
Utilities Available for Gas Range
Roof Type Shingle
Total Parking Spaces 4
Garage Yes
Building
Lot Description Corner Lot, Level
Foundation Concrete Perimeter
Sewer Public Sewer
Water Public
Architectural Style Cape
Read Less
Bought with Non Member • eXp Realty



