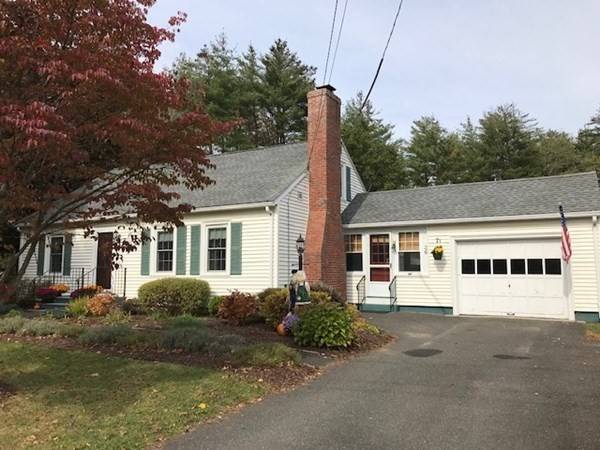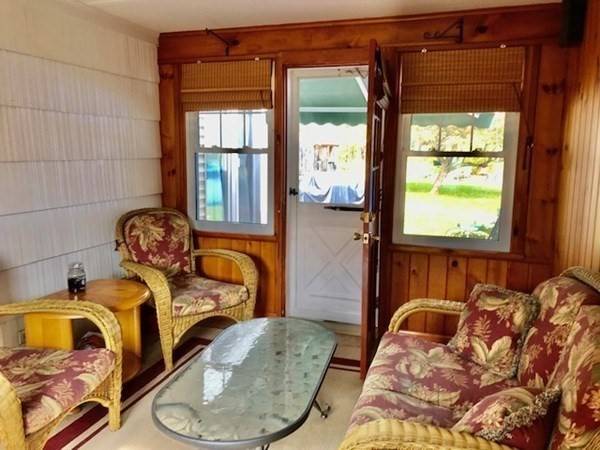For more information regarding the value of a property, please contact us for a free consultation.
36 Brookside Ave. Greenfield, MA 01301
Want to know what your home might be worth? Contact us for a FREE valuation!

Our team is ready to help you sell your home for the highest possible price ASAP
Key Details
Sold Price $267,750
Property Type Single Family Home
Sub Type Single Family Residence
Listing Status Sold
Purchase Type For Sale
Square Footage 1,575 sqft
Price per Sqft $170
Subdivision Middle
MLS Listing ID 72745175
Sold Date 11/24/20
Style Cape
Bedrooms 2
Full Baths 2
Year Built 1954
Annual Tax Amount $5,060
Tax Year 2020
Lot Size 0.450 Acres
Acres 0.45
Property Description
Look no further! Move right into this impeccably well kept home situated on almost a half acre lot. Kitchen with dining area features a built-in oven as well as a free standing stove. Huge combination dining room/living room with beautiful wood floors, fireplace with shelves on either side. The first floor offers a first floor bedroom and a full bath. The second floors also offers the same plus a separate seating or office area. The basement features two finished rooms, knotty pine paneling and new laminate floors. French doors lead to a large private deck (with a retractable awning) overlooking a lovely secluded yard and a garden shed. Replacement windows, vinyl exterior and a new hot water heater....this is a keeper....
Location
State MA
County Franklin
Zoning RC
Direction Federal St., L onto Silver St., R onto Country Club (approx. 2.5) + miles, L onto Brookside.
Rooms
Basement Full, Partial, Partially Finished, Interior Entry, Concrete
Primary Bedroom Level Second
Interior
Heating Forced Air, Electric Baseboard, Oil, Electric
Cooling None
Flooring Wood, Vinyl, Carpet
Fireplaces Number 1
Appliance Range, Oven, Dishwasher, Refrigerator, Oil Water Heater, Tank Water Heater, Utility Connections for Electric Range, Utility Connections for Electric Oven
Laundry In Basement
Basement Type Full, Partial, Partially Finished, Interior Entry, Concrete
Exterior
Exterior Feature Storage
Garage Spaces 1.0
Pool Above Ground
Community Features Shopping, Pool, Park, Walk/Jog Trails, Stable(s), Laundromat, Bike Path, Highway Access, House of Worship, Marina, Private School, Public School, T-Station, University
Utilities Available for Electric Range, for Electric Oven
Roof Type Shingle
Total Parking Spaces 2
Garage Yes
Private Pool true
Building
Lot Description Easements
Foundation Block
Sewer Private Sewer
Water Public
Architectural Style Cape
Schools
Elementary Schools Elementary
Middle Schools Greenfield
High Schools Greenfield
Read Less
Bought with Laura Sandvik • Delap Real Estate LLC



