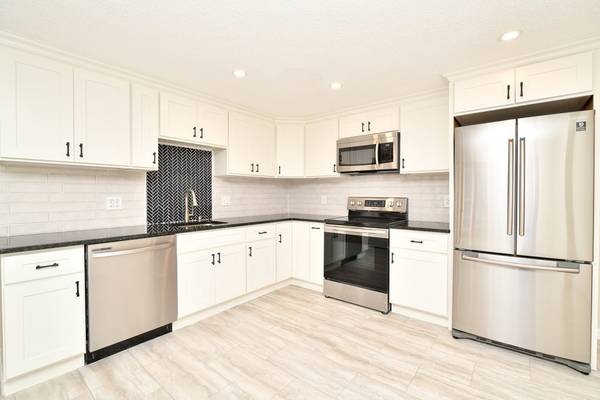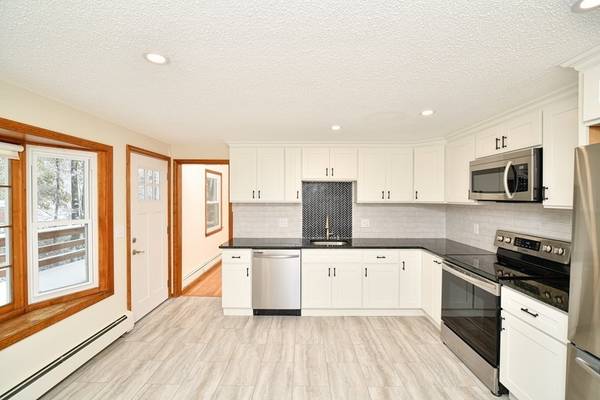For more information regarding the value of a property, please contact us for a free consultation.
26 Robbin Rd Canton, MA 02021
Want to know what your home might be worth? Contact us for a FREE valuation!

Our team is ready to help you sell your home for the highest possible price ASAP
Key Details
Sold Price $700,000
Property Type Single Family Home
Sub Type Single Family Residence
Listing Status Sold
Purchase Type For Sale
Square Footage 2,090 sqft
Price per Sqft $334
Subdivision Canton Highlands
MLS Listing ID 72751221
Sold Date 11/25/20
Style Colonial
Bedrooms 3
Full Baths 2
Half Baths 1
HOA Fees $55/ann
HOA Y/N true
Year Built 1977
Annual Tax Amount $6,856
Tax Year 2020
Lot Size 0.370 Acres
Acres 0.37
Property Description
Welcome to Canton Highlands! Become the SECOND OWNER to live in this amazing colonial that is in GREAT CONDITION! This property features a Master bedroom with on suite bathroom and a his & her closet. The remaining 2 bedrooms are great sizes with spacious closets. Plenty of space for storge including the attic. Hardwood floors throughout. Spaciuous Living room and Dining room. Newly renovated eat-in kitchen with stainless steel appliances, great quiet cabinets, great black granite counterops. recess lighting throughout. Bouns room with fire place. Large rear deck for entertaning friends & family. Attached 2 car garage. New windows. Updated electrical panel. Community pool. Canton Highlands has a private association W/ pool and tennis. Within distance to schools, religious centers, various shops/stores and Canton Station Commuter Rail T Station. Short drive to major highways.This move-in ready home is ready for its second owner, do not miss out on this opportunity
Location
State MA
County Norfolk
Zoning RES
Direction High Street to Trayer Road to Robbin Road
Rooms
Basement Full
Primary Bedroom Level Second
Interior
Heating Baseboard, Oil
Cooling Central Air
Flooring Hardwood
Fireplaces Number 1
Appliance Dishwasher, Microwave, Refrigerator, Washer, Dryer
Laundry First Floor
Basement Type Full
Exterior
Garage Spaces 2.0
Community Features Pool, Tennis Court(s)
Total Parking Spaces 4
Garage Yes
Building
Lot Description Cul-De-Sac
Foundation Concrete Perimeter
Sewer Public Sewer
Water Public
Architectural Style Colonial
Schools
Elementary Schools Dean S. Luce
Middle Schools Galvin
High Schools Canton High
Read Less
Bought with Donna Chase • William Raveis R.E. & Home Services



