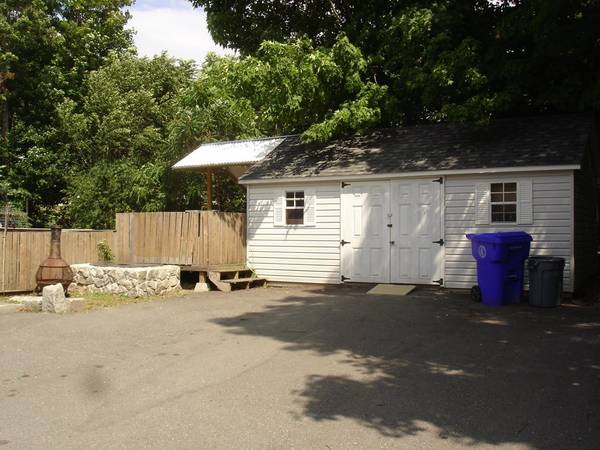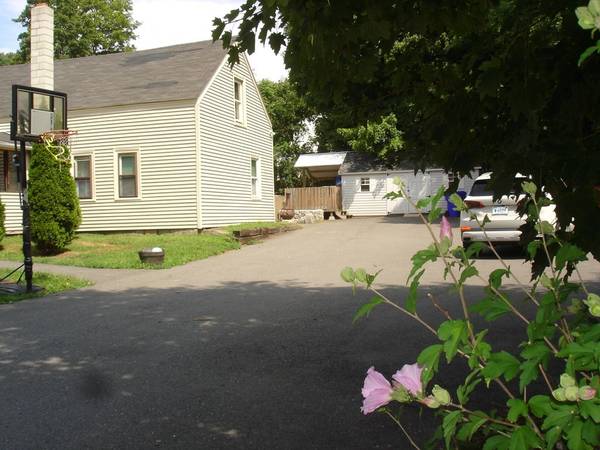For more information regarding the value of a property, please contact us for a free consultation.
11 Davis St Shirley, MA 01464
Want to know what your home might be worth? Contact us for a FREE valuation!

Our team is ready to help you sell your home for the highest possible price ASAP
Key Details
Sold Price $330,000
Property Type Multi-Family
Sub Type Multi Family
Listing Status Sold
Purchase Type For Sale
Square Footage 3,049 sqft
Price per Sqft $108
MLS Listing ID 72594429
Sold Date 11/12/20
Bedrooms 5
Full Baths 3
Half Baths 1
Year Built 1776
Annual Tax Amount $5,401
Tax Year 2019
Lot Size 0.550 Acres
Acres 0.55
Property Description
This property is currently used as a 2 unit but the town lists the property as a 3 unit. A kitchen would be needed as well as some re-configuration to accommodate 3 units. The fenced yard is a great entertaining area with family, friends and or pets. The fenced area is sectioned off for pets. The deck is 20 x 60 with and elevated 8 x 16 deck just steps away. The over sized shed for the storage of seasonal items is great space with electricity. The rooms are very spacious and sunny. Located near Shirley Village, MBTA Commuter Rail, Commuter routes, Library, Elementary School and Middle School... this could be your next family home. Or is this an investment property to add to your portfolio ? Make your appointment to tour this antique property built in 1776 located in Shirley Village. This property will be sold in "as is" condition, vacant and broom swept at the time of closing.
Location
State MA
County Middlesex
Zoning R3
Direction GPS just out of Shirley Village
Rooms
Basement Interior Entry, Unfinished
Interior
Interior Features Unit 1(Ceiling Fans), Unit 1 Rooms(Living Room, Kitchen), Unit 2 Rooms(Living Room, Kitchen)
Flooring Wood, Tile, Vinyl, Carpet, Laminate, Hardwood, Unit 2(Hardwood Floors)
Appliance Unit 1(Range, Microwave, Refrigerator, Washer, Dryer), Unit 2(Range), Gas Water Heater, Utility Connections for Gas Range, Utility Connections for Electric Range
Basement Type Interior Entry, Unfinished
Exterior
Exterior Feature Unit 2 Balcony/Deck
Utilities Available for Gas Range, for Electric Range
Roof Type Shingle
Total Parking Spaces 12
Garage No
Building
Lot Description Corner Lot, Level
Story 3
Foundation Stone, Granite, Irregular
Sewer Public Sewer
Water Public
Read Less
Bought with Fernando Perez • Cameron Real Estate Group



