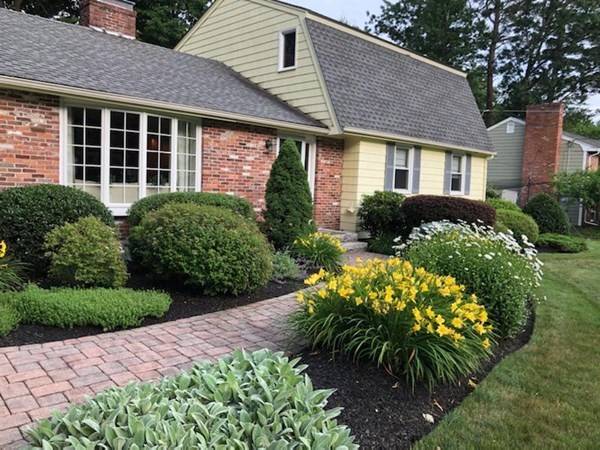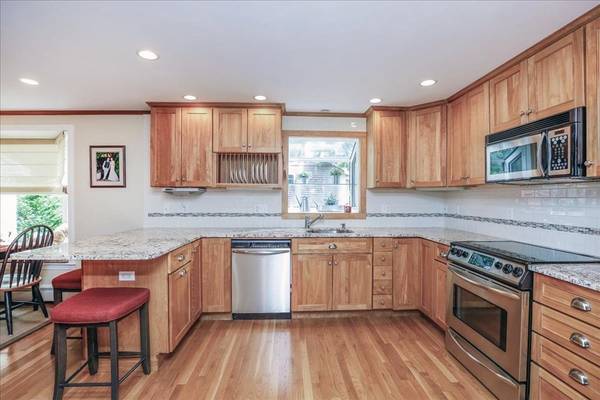For more information regarding the value of a property, please contact us for a free consultation.
7 Ledgewood Drive Danvers, MA 01923
Want to know what your home might be worth? Contact us for a FREE valuation!

Our team is ready to help you sell your home for the highest possible price ASAP
Key Details
Sold Price $785,000
Property Type Single Family Home
Sub Type Single Family Residence
Listing Status Sold
Purchase Type For Sale
Square Footage 2,571 sqft
Price per Sqft $305
Subdivision St. Johns Prep
MLS Listing ID 72738851
Sold Date 11/13/20
Style Gambrel /Dutch
Bedrooms 4
Full Baths 3
HOA Y/N false
Year Built 1968
Annual Tax Amount $7,444
Tax Year 2020
Lot Size 0.340 Acres
Acres 0.34
Property Description
O/H'S CANCELLED! Gorgeous move in ready home near St. Johns Prep awaits new owners! Exceptionally well cared for in the same family for over 40 years. Hardwood floors through out entire home. First floor introduces living room with Fireplace, kitchen with Indoor-Charcoal-Grill, Sunken Family Room, full bath and Three Bedrooms. One Bedroom has own full bath. Second floor invites you to a Master Bedroom with Vaulted Ceilings and a most impressive sun splashed Master Bath w/Glass Shower 7x4.6 Ft! Double Sinks, Laundry Chute & Skylight. Home interior renovations were professional designed by Award Winning Interior Designer AG & Co. Downstairs showcases 2nd FP, tiled bonus room with natural Board & Baton & Pool Table. Separate Laundry room and Cedar closet. Gaze out two large Bay windows onto professionally landscaped yard & entertain on Mahogany Deck. Front/Back Sprinkler System, French Drain System, Above Ground Heated Pool for early and extended swim season and brand new Hot Tub.
Location
State MA
County Essex
Zoning R2
Direction Summer Street to Rockland Rd. to Ledgewood Drive.
Rooms
Family Room Skylight, Ceiling Fan(s), Vaulted Ceiling(s), Flooring - Hardwood, Exterior Access, Crown Molding
Basement Full, Partially Finished, Interior Entry, Bulkhead, Sump Pump, Concrete
Primary Bedroom Level Second
Dining Room Flooring - Hardwood, Window(s) - Bay/Bow/Box, Recessed Lighting, Crown Molding
Kitchen Flooring - Hardwood, Window(s) - Bay/Bow/Box, Countertops - Stone/Granite/Solid, Cabinets - Upgraded, Open Floorplan, Recessed Lighting, Remodeled, Stainless Steel Appliances, Crown Molding
Interior
Interior Features Cedar Closet(s), Cable Hookup, Recessed Lighting, Wainscoting, Game Room, Laundry Chute, Internet Available - Broadband
Heating Central, Baseboard, Oil, Ductless, Fireplace(s)
Cooling Ductless
Flooring Wood, Tile, Flooring - Stone/Ceramic Tile
Fireplaces Number 2
Fireplaces Type Living Room
Appliance Range, Dishwasher, Disposal, Microwave, Indoor Grill, Refrigerator, Washer, Dryer, Oil Water Heater, Tank Water Heater, Plumbed For Ice Maker, Utility Connections for Electric Range, Utility Connections for Electric Oven, Utility Connections for Electric Dryer
Laundry Flooring - Stone/Ceramic Tile, Electric Dryer Hookup, Washer Hookup, Beadboard, In Basement
Basement Type Full, Partially Finished, Interior Entry, Bulkhead, Sump Pump, Concrete
Exterior
Exterior Feature Rain Gutters, Professional Landscaping, Sprinkler System, Garden
Garage Spaces 2.0
Fence Fenced/Enclosed, Fenced
Pool Heated
Community Features Pool, Highway Access, Private School, Public School, Sidewalks
Utilities Available for Electric Range, for Electric Oven, for Electric Dryer, Washer Hookup, Icemaker Connection
Roof Type Shingle
Total Parking Spaces 4
Garage Yes
Private Pool true
Building
Lot Description Gentle Sloping
Foundation Concrete Perimeter
Sewer Public Sewer
Water Public
Schools
Elementary Schools Smith
Middle Schools Hrms
High Schools Dhs
Others
Senior Community false
Acceptable Financing Contract
Listing Terms Contract
Read Less
Bought with Ali Ambrose • Berkshire Hathaway HomeServices Verani Realty



