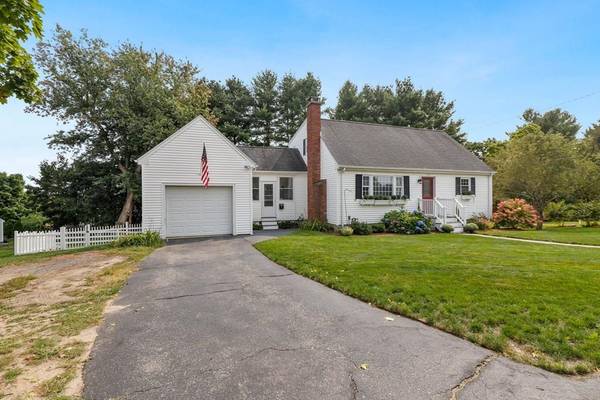For more information regarding the value of a property, please contact us for a free consultation.
55 Kent Dr Hudson, MA 01749
Want to know what your home might be worth? Contact us for a FREE valuation!

Our team is ready to help you sell your home for the highest possible price ASAP
Key Details
Sold Price $530,000
Property Type Single Family Home
Sub Type Single Family Residence
Listing Status Sold
Purchase Type For Sale
Square Footage 1,575 sqft
Price per Sqft $336
Subdivision Stratton Hill
MLS Listing ID 72728022
Sold Date 10/30/20
Style Cape
Bedrooms 4
Full Baths 2
Year Built 1962
Annual Tax Amount $5,810
Tax Year 2020
Lot Size 0.360 Acres
Acres 0.36
Property Description
Fall in love with this renovated Cape in a fantastic Hudson neighborhood, ready to be part of someone's New Memories! Thoughtful renovations through the years offer move-in-condition with updated systems and décor throughout. All the "extras" are here! An appealing eat-in-kitchen includes gas cooking, high-end appliances, custom cabinets, granite countertops, a beverage fridge, and 5 seater island. Living room w/ fireplace & huge Bay window. Two Bedrooms, full Bath & Mudroom complete the first floor. Upstairs, enjoy a spacious Master Bedroom w/ his and her closets. An additional spacious Bedroom and a Full Bath. Freshly painted walls and gleaming hardwood flooring throughout. Large Trex Deck overlooks the private fenced-in yard with in-ground pool and newer patio, perfect for entertaining and enjoyment. 1 car garage. Excellent location right near the Bolton line and easy access to Rt 495,117, 85, 62! This one has it all - turn-key style and awesome, welcome home!
Location
State MA
County Middlesex
Zoning SA8
Direction Upper Manning Street, right on Stratton, left on Manchester, left on Kent Drive
Rooms
Basement Walk-Out Access, Unfinished
Primary Bedroom Level Second
Kitchen Closet/Cabinets - Custom Built, Flooring - Hardwood, Countertops - Stone/Granite/Solid, Kitchen Island, Recessed Lighting, Stainless Steel Appliances
Interior
Heating Forced Air, Natural Gas, Electric
Cooling Ductless
Fireplaces Number 1
Fireplaces Type Living Room
Appliance Range, Dishwasher, Microwave, Refrigerator, Gas Water Heater, Utility Connections for Gas Range, Utility Connections for Gas Dryer
Basement Type Walk-Out Access, Unfinished
Exterior
Garage Spaces 1.0
Fence Fenced
Pool In Ground
Community Features Public Transportation, Shopping, Medical Facility, Laundromat, Highway Access, Public School
Utilities Available for Gas Range, for Gas Dryer
Roof Type Shingle
Total Parking Spaces 3
Garage Yes
Private Pool true
Building
Foundation Concrete Perimeter
Sewer Public Sewer
Water Public
Schools
Elementary Schools C.A. Farley
Middle Schools Quinn
High Schools Hudson/Assabet
Read Less
Bought with Kotlarz Group • Keller Williams Realty Boston Northwest



