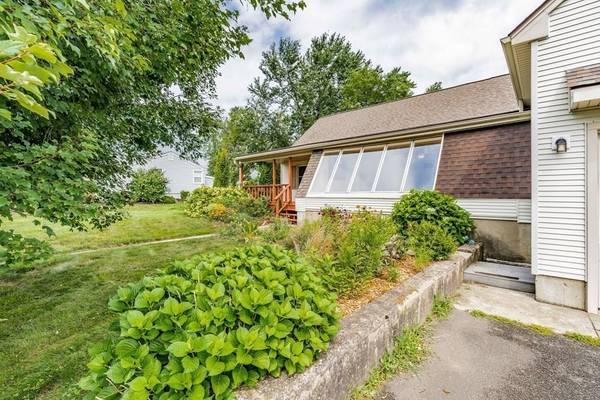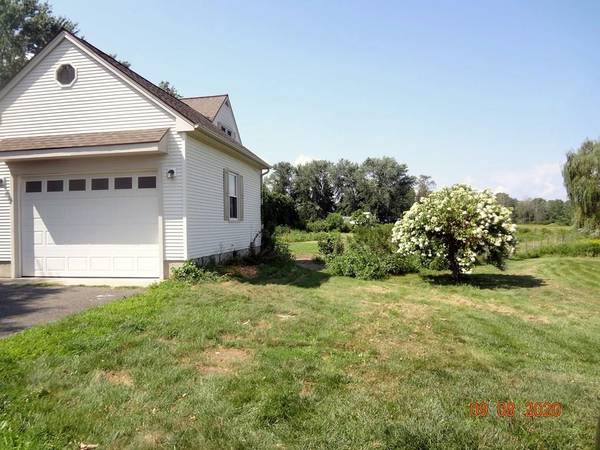For more information regarding the value of a property, please contact us for a free consultation.
109 New Ludlow Rd Granby, MA 01033
Want to know what your home might be worth? Contact us for a FREE valuation!

Our team is ready to help you sell your home for the highest possible price ASAP
Key Details
Sold Price $275,500
Property Type Single Family Home
Sub Type Single Family Residence
Listing Status Sold
Purchase Type For Sale
Square Footage 2,069 sqft
Price per Sqft $133
MLS Listing ID 72706845
Sold Date 10/30/20
Style Cape
Bedrooms 4
Full Baths 2
Year Built 1953
Annual Tax Amount $5,364
Tax Year 2020
Lot Size 0.860 Acres
Acres 0.86
Property Description
Amazing Space! Natural Light! Newly finished hardwood floors bathed in natural light and open, open, open Living Dining ,Kitchen. Access to the large deck with skylights directly off the kitchen comes with a fabulous custom swing and overlooks the fenced yard. 2 bedrooms and bath complete this floor. Direct access from the garage to a convenient and LARGE area- too nice to call it a mudroom but absolutely great area for coats, jackets, etc., your choice . Basement is huge! Laundry area, full bath, walk out. TitleV in hand Appliances remain for Buyer's enjoyment
Location
State MA
County Hampshire
Zoning r
Direction East St to New Ludlow or Memorial Dr to New Ludlow
Rooms
Basement Full, Partially Finished, Walk-Out Access, Interior Entry, Concrete
Primary Bedroom Level First
Dining Room Flooring - Hardwood
Kitchen Flooring - Hardwood, Dining Area, Deck - Exterior, Exterior Access, Open Floorplan, Gas Stove
Interior
Interior Features Finish - Sheetrock, Internet Available - Unknown
Heating Baseboard, Natural Gas
Cooling Window Unit(s)
Flooring Tile, Vinyl, Carpet, Hardwood
Appliance Range, Dishwasher, Microwave, Refrigerator, Washer, Dryer, Tank Water Heaterless, Utility Connections for Gas Range, Utility Connections for Electric Dryer
Laundry In Basement, Washer Hookup
Basement Type Full, Partially Finished, Walk-Out Access, Interior Entry, Concrete
Exterior
Exterior Feature Rain Gutters, Decorative Lighting, Garden
Garage Spaces 1.0
Fence Fenced
Community Features Stable(s), Golf, Highway Access, House of Worship, Marina, Private School, Public School, University
Utilities Available for Gas Range, for Electric Dryer, Washer Hookup
View Y/N Yes
View Scenic View(s)
Roof Type Shingle
Total Parking Spaces 4
Garage Yes
Building
Foundation Concrete Perimeter, Block
Sewer Private Sewer
Water Public
Others
Acceptable Financing Other (See Remarks)
Listing Terms Other (See Remarks)
Read Less
Bought with Kevin Haczynski • Gallagher Real Estate



