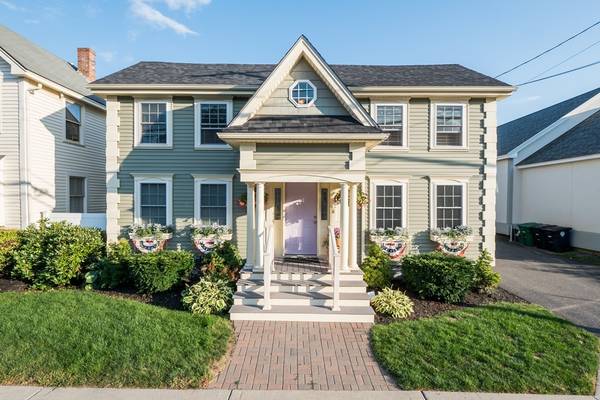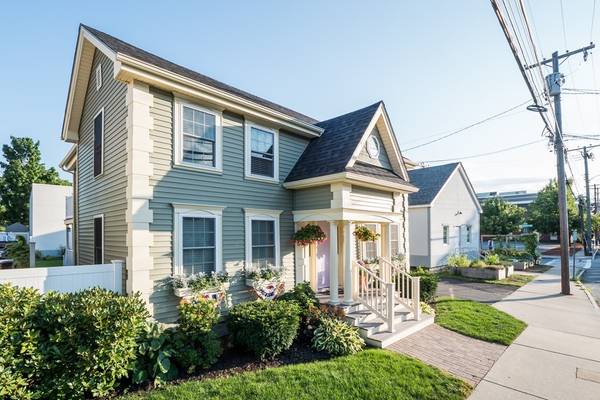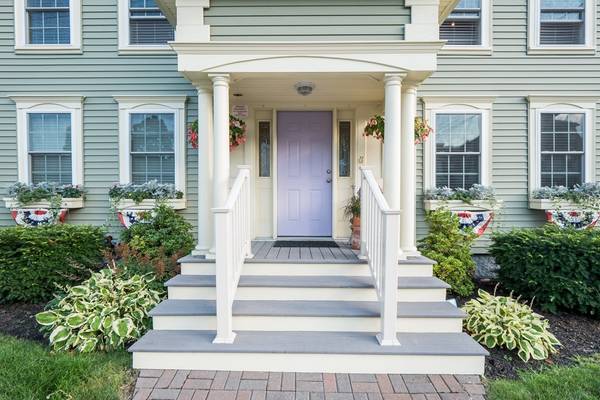For more information regarding the value of a property, please contact us for a free consultation.
28 E Pearl St #B Nashua, NH 03060
Want to know what your home might be worth? Contact us for a FREE valuation!

Our team is ready to help you sell your home for the highest possible price ASAP
Key Details
Sold Price $264,900
Property Type Condo
Sub Type Condominium
Listing Status Sold
Purchase Type For Sale
Square Footage 1,585 sqft
Price per Sqft $167
MLS Listing ID 72711981
Sold Date 10/08/20
Bedrooms 3
Full Baths 2
Half Baths 1
HOA Fees $230/mo
HOA Y/N true
Year Built 1876
Annual Tax Amount $5,144
Tax Year 2019
Lot Size 5,037 Sqft
Acres 0.12
Property Description
Step into this charming home and it may make you feel like you're on the French country side, with its exposed wood ceilings and moldings, tasteful overhead lighting, and large open floor plan. Nestled away and private but just a short walk to downtown Nashua and all that this lovely city offers. This beautiful fully remodeled condo has a large open concept kitchen with granite countertops and newer appliances. The home boasts an open concept dining room and a large living room with a centered gas fire place as well as a private composite deck off of a slider door. Home presents a multi use floor plan with two spacious guest bedrooms and a huge master bedroom and bathroom as well as a walk in closet. All the major work has been done in the last 6 years, making this home turn key ready for its next owner. Features a private fenced in back yard and large driveway for parking, full basement with partial storage. Showings start Friday at 2pm.
Location
State NH
County Hillsborough
Zoning RC
Direction Main St to E Peal St.
Rooms
Primary Bedroom Level Second
Dining Room Deck - Exterior, Open Floorplan, Remodeled, Gas Stove, Crown Molding
Kitchen Flooring - Hardwood, Countertops - Stone/Granite/Solid, Countertops - Upgraded, Cabinets - Upgraded, Open Floorplan, Remodeled, Stainless Steel Appliances, Lighting - Pendant, Lighting - Overhead
Interior
Interior Features Internet Available - Unknown
Heating Forced Air, Natural Gas
Cooling Central Air
Flooring Tile, Hardwood
Appliance Range, Dishwasher, Microwave, Refrigerator, Washer, Dryer, Gas Water Heater, Utility Connections for Gas Range
Laundry Second Floor, In Unit
Exterior
Exterior Feature Storage, Rain Gutters, Professional Landscaping, Sprinkler System
Fence Fenced
Community Features Public Transportation, Shopping, Park, Walk/Jog Trails, Medical Facility, Laundromat, Bike Path, Conservation Area, Highway Access, University
Utilities Available for Gas Range
Roof Type Shingle
Total Parking Spaces 2
Garage No
Building
Story 1
Sewer Public Sewer
Water Public
Others
Pets Allowed Yes
Pets Allowed Yes
Read Less
Bought with Michael Page • LAER Realty Partners



