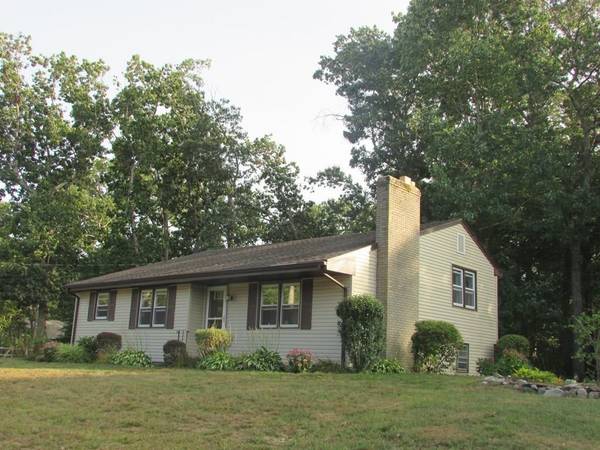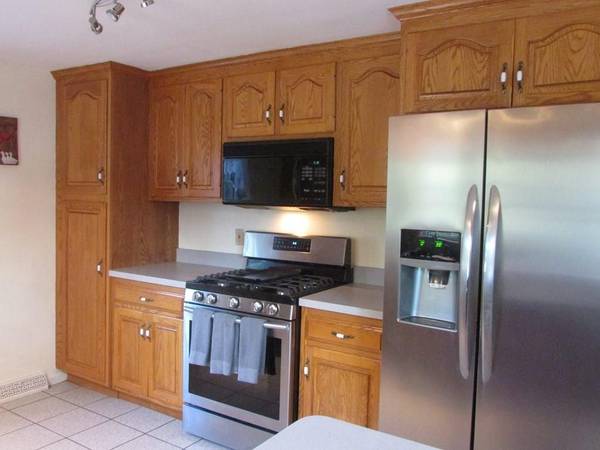For more information regarding the value of a property, please contact us for a free consultation.
17 Cote Street Attleboro, MA 02703
Want to know what your home might be worth? Contact us for a FREE valuation!

Our team is ready to help you sell your home for the highest possible price ASAP
Key Details
Sold Price $365,000
Property Type Single Family Home
Sub Type Single Family Residence
Listing Status Sold
Purchase Type For Sale
Square Footage 1,180 sqft
Price per Sqft $309
Subdivision South St. To Patterson To Cote
MLS Listing ID 72726880
Sold Date 10/30/20
Bedrooms 3
Full Baths 1
HOA Y/N false
Year Built 1960
Annual Tax Amount $3,624
Tax Year 2020
Lot Size 0.280 Acres
Acres 0.28
Property Description
New Listing on 3 bedroom home w/appealing design. True front to back split level, reduces stairs & enhances an open feel. Vaulted LR w/fireplace insert for wood or coal adds to affordable living. Natural Gas heat & cooking add appeal. Young SS 5 burner range & new SS side x side fridge included. Open design blends comfort w/current day appeal. Hardwoods & solid surfaces on upper 2 levels add to desirability. Set just off South St & Patterson, in a SF community, this has easy highway access to Exit 3, and Attleboro commuter rail stations. 12,000 sf lot has a double door utility shed w/full electricity for workshop or storage. Rear 2' overhang on upper level makes GLA 1180 sf w/additional 200+ sf FR & laundry area in lowest level. Rear patio area is perfect for private gatherings w/full wooded rear view. Fenced area perfect for pets and play with off street parking for 4. A must see in this market. Covid 19 PPE required. 1st showing @ PRE-REGISTERED OH 9/19 Sat 12-3 pm. BA must accompany
Location
State MA
County Bristol
Zoning R1
Direction Exit 3 to South Ave , to Patterson to Cote Street
Rooms
Family Room Ceiling Fan(s), Flooring - Wall to Wall Carpet, Recessed Lighting
Basement Crawl Space, Interior Entry, Bulkhead, Concrete
Primary Bedroom Level Second
Kitchen Closet, Flooring - Stone/Ceramic Tile, Breakfast Bar / Nook, Exterior Access, Stainless Steel Appliances
Interior
Heating Forced Air, Natural Gas
Cooling None
Flooring Wood, Tile, Carpet
Fireplaces Number 1
Fireplaces Type Living Room
Appliance Range, Refrigerator, Electric Water Heater, Utility Connections for Gas Range, Utility Connections for Gas Dryer
Laundry Dryer Hookup - Gas, Washer Hookup, In Basement
Basement Type Crawl Space, Interior Entry, Bulkhead, Concrete
Exterior
Exterior Feature Rain Gutters, Storage
Community Features Shopping, Highway Access, T-Station
Utilities Available for Gas Range, for Gas Dryer
Roof Type Shingle
Total Parking Spaces 4
Garage No
Building
Lot Description Gentle Sloping
Foundation Concrete Perimeter
Sewer Public Sewer
Water Public
Schools
High Schools Ahs
Others
Senior Community false
Acceptable Financing Contract
Listing Terms Contract
Read Less
Bought with Arianne Tanasio • Tanasio Realty Advisors



