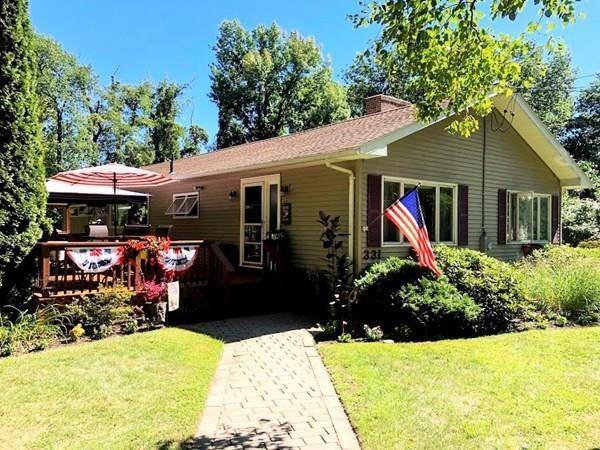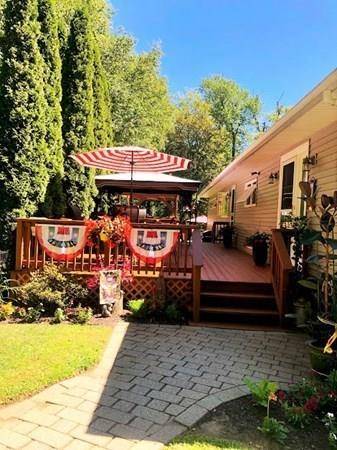For more information regarding the value of a property, please contact us for a free consultation.
331 General Knox Road Russell, MA 01071
Want to know what your home might be worth? Contact us for a FREE valuation!

Our team is ready to help you sell your home for the highest possible price ASAP
Key Details
Sold Price $393,500
Property Type Single Family Home
Sub Type Single Family Residence
Listing Status Sold
Purchase Type For Sale
Square Footage 3,000 sqft
Price per Sqft $131
MLS Listing ID 72721039
Sold Date 10/30/20
Style Ranch
Bedrooms 4
Full Baths 3
Year Built 1960
Annual Tax Amount $5,489
Tax Year 2020
Lot Size 2.000 Acres
Acres 2.0
Property Description
WOW! Just a 10 min drive to Westfield center, this stunner is equipped w/ a 3 rm, 1 bdrm, 1 full bth in law apartment! The beauty & pride of ownership is recognized the second you drive up to this meticulously groomed & manicured property; from grass to incredible plantings to blooming flowers, it's simply gorgeous! On 2 acres, this enormous, sprawling ranch boasts a ton of character w a very elegant decor & wide open flr plan. A 2 sided fp is viewable from DR & LR w both rooms open to the updated kitchen w upgraded cabinets & kitchen island. The water view from the LR picture window makes for a very tranquil setting. The list of amenities & extras is much to long & vast for this section of the listing; Some include, newer 200amp cb box, generator tie in, enormous 16x24 workshop shed with 220v electric, huge, newly renovated 2 car carport w storage, storage galore throughout this property, gated dog kennel, fire pit, huge, newly painted deck, patios, roof & driveway 7 yrs new, etc.
Location
State MA
County Hampden
Direction GPS
Rooms
Basement Full, Finished, Partially Finished, Walk-Out Access, Interior Entry
Primary Bedroom Level Main
Dining Room Window(s) - Picture, Chair Rail, Open Floorplan, Recessed Lighting, Crown Molding
Kitchen Flooring - Stone/Ceramic Tile, Kitchen Island, Cabinets - Upgraded, Dryer Hookup - Electric, Exterior Access, Open Floorplan, Recessed Lighting, Remodeled, Washer Hookup
Interior
Interior Features In-Law Floorplan, Inlaw Apt.
Heating Forced Air, Oil, Fireplace(s)
Cooling Central Air
Flooring Wood, Tile, Carpet, Laminate
Fireplaces Number 2
Fireplaces Type Dining Room, Living Room
Appliance Range, Dishwasher, Microwave, Refrigerator, Washer, Dryer
Laundry First Floor
Basement Type Full, Finished, Partially Finished, Walk-Out Access, Interior Entry
Exterior
Exterior Feature Rain Gutters, Storage, Professional Landscaping, Other
Garage Spaces 2.0
Pool Above Ground
Roof Type Shingle
Total Parking Spaces 8
Garage Yes
Private Pool true
Building
Lot Description Wooded
Foundation Concrete Perimeter
Sewer Private Sewer
Water Private
Read Less
Bought with Benjamin Benton • Benton Real Estate Company



