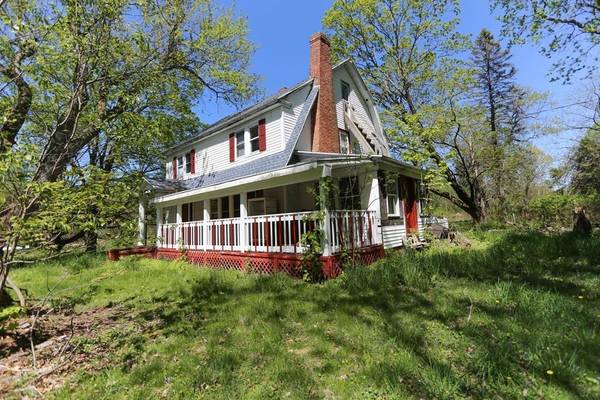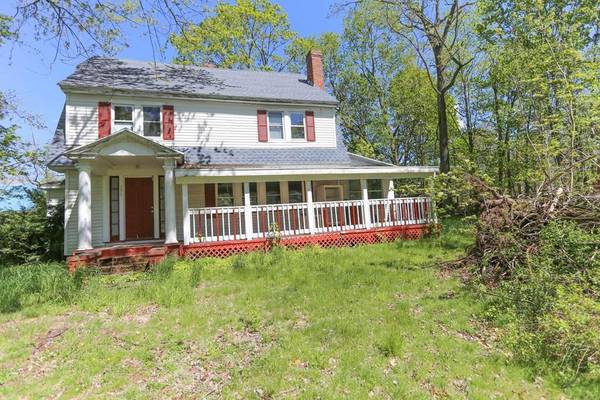For more information regarding the value of a property, please contact us for a free consultation.
151 Taylor St Granby, MA 01033
Want to know what your home might be worth? Contact us for a FREE valuation!

Our team is ready to help you sell your home for the highest possible price ASAP
Key Details
Sold Price $152,000
Property Type Single Family Home
Sub Type Single Family Residence
Listing Status Sold
Purchase Type For Sale
Square Footage 2,648 sqft
Price per Sqft $57
MLS Listing ID 72659519
Sold Date 11/03/20
Style Colonial
Bedrooms 4
Full Baths 2
HOA Y/N false
Year Built 1935
Annual Tax Amount $5,472
Tax Year 2020
Lot Size 2.000 Acres
Acres 2.0
Property Description
Nestled on one of only 3 scenic ways in Granby! If you're looking for a unique property, a unique opportunity, a project worth your while - you've found it! This 8 RM, 4 or 5 Bedroom Colonial with a finished walk up attic on 2 acres with a converted barn was home to a church & is located on sought after Taylor St, the buildings are in need of repair but offer a great opportunity for an investor or for someone that can use this property to its fullest potential! The converted barn offers over 1,700 sq ft of finished area on the 1st floor and almost 1,600 sq ft of finished area on the 2nd level, keep it as finished spaces or convert it back to a barn, a workshop, an oversized garage with offices, or a combination, etc! This could also be a great property for animals! The property is being sold as-is including any contents left behind, there is a well on the property, newer roof & replacement windows on the 1st & 2nd floor of the house, the barn has a newer boiler! Cash or Rehab Loans!
Location
State MA
County Hampshire
Zoning RES
Direction on Taylor Street close to Hubbard Drive
Rooms
Basement Full
Primary Bedroom Level Second
Dining Room Ceiling Fan(s), Flooring - Wood
Kitchen Flooring - Wood, Dining Area
Interior
Interior Features Sun Room
Heating Baseboard, Oil
Cooling None
Flooring Wood, Tile, Vinyl, Carpet, Flooring - Wall to Wall Carpet
Fireplaces Number 1
Fireplaces Type Living Room
Appliance Oil Water Heater, Tank Water Heaterless, Utility Connections for Electric Range
Basement Type Full
Exterior
Exterior Feature Storage
Utilities Available for Electric Range
Roof Type Shingle
Total Parking Spaces 25
Garage No
Building
Foundation Stone, Brick/Mortar
Sewer Private Sewer
Water Private
Others
Senior Community false
Read Less
Bought with Gerald R. Coderre • ERA M Connie Laplante



