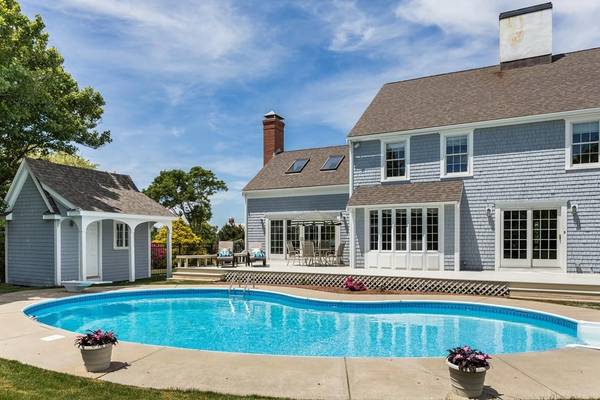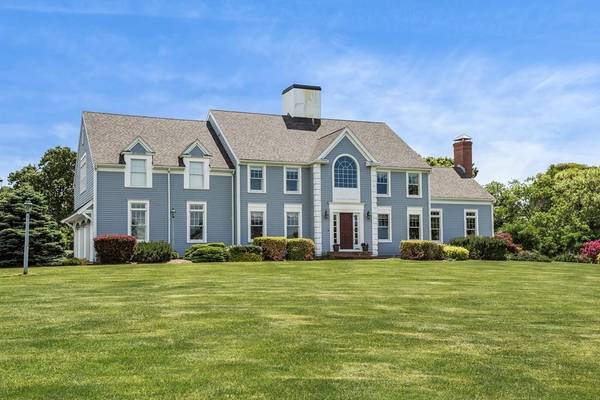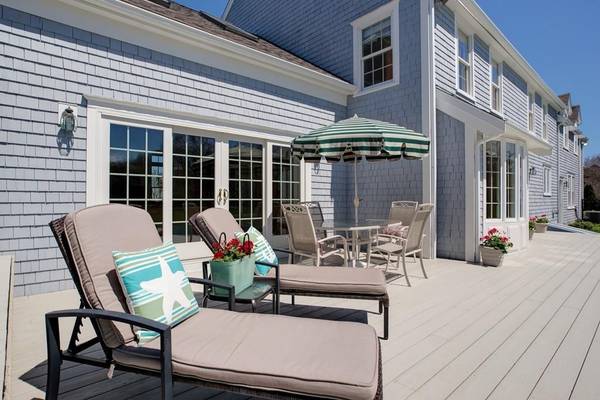For more information regarding the value of a property, please contact us for a free consultation.
40 Torrey Road Sandwich, MA 02537
Want to know what your home might be worth? Contact us for a FREE valuation!

Our team is ready to help you sell your home for the highest possible price ASAP
Key Details
Sold Price $1,475,000
Property Type Single Family Home
Sub Type Single Family Residence
Listing Status Sold
Purchase Type For Sale
Square Footage 3,832 sqft
Price per Sqft $384
Subdivision Torrey Road
MLS Listing ID 72692837
Sold Date 10/08/20
Style Colonial, Contemporary, Shingle
Bedrooms 4
Full Baths 2
Half Baths 1
HOA Y/N true
Year Built 1992
Annual Tax Amount $13,292
Tax Year 2020
Lot Size 1.370 Acres
Acres 1.37
Property Description
Located in one of Cape Cod's most desirable beach communities this custom built contemporary colonial with ocean views is set on a 1.37 Acre lot only yards away from the private association ocean beach. The sunlit rooms are gracious and there is ample space for entertaining on the main level or by the pool and patio. The expansive chefs kitchen with double islands, eating area and work station is convenient for a busy lifestyle and opens to the yard, deck and pool. Work from home in the custom designed office with built ins. The living room and family room with dramatic stone fireplace and oversized windows provide additional recreational areas. A grand master suite, and 3 generous bedrooms complete the second level. This home has captured the essence of sea side living at its best!
Location
State MA
County Barnstable
Area East Sandwich
Zoning R2
Direction Travelling East from the Village to Torrey Road to #40
Rooms
Family Room Cathedral Ceiling(s), Beamed Ceilings, Flooring - Wall to Wall Carpet, Deck - Exterior, Exterior Access, Slider
Basement Full
Primary Bedroom Level Second
Kitchen Bathroom - Half, Flooring - Wood, Dining Area, Countertops - Stone/Granite/Solid, Kitchen Island, Cabinets - Upgraded, Deck - Exterior, Recessed Lighting, Remodeled
Interior
Interior Features Home Office
Heating Baseboard, Oil
Cooling Central Air
Flooring Wood, Tile, Carpet
Fireplaces Number 2
Fireplaces Type Family Room, Living Room
Appliance Dishwasher, Microwave, Countertop Range, Refrigerator, Washer, Dryer, Oil Water Heater, Tank Water Heater
Laundry Second Floor
Basement Type Full
Exterior
Exterior Feature Storage, Decorative Lighting
Garage Spaces 3.0
Pool In Ground
Waterfront Description Beach Front, Ocean, Walk to, 0 to 1/10 Mile To Beach, Beach Ownership(Private,Association,Deeded Rights)
View Y/N Yes
View Scenic View(s)
Roof Type Shingle
Total Parking Spaces 4
Garage Yes
Private Pool true
Waterfront Description Beach Front, Ocean, Walk to, 0 to 1/10 Mile To Beach, Beach Ownership(Private,Association,Deeded Rights)
Building
Lot Description Level
Foundation Concrete Perimeter
Sewer Inspection Required for Sale
Water Private
Read Less
Bought with Jane Bodrie • Sotheby's International Realty



