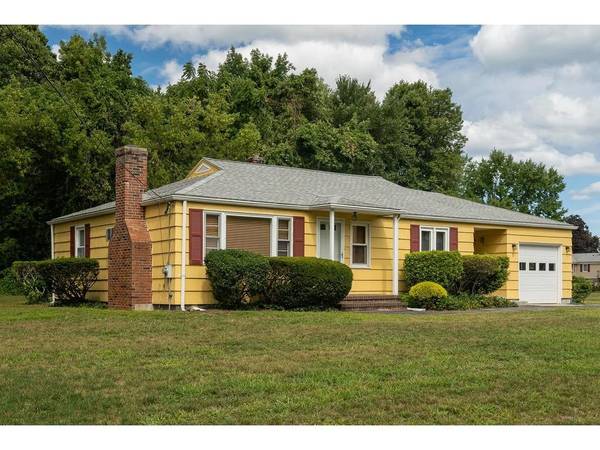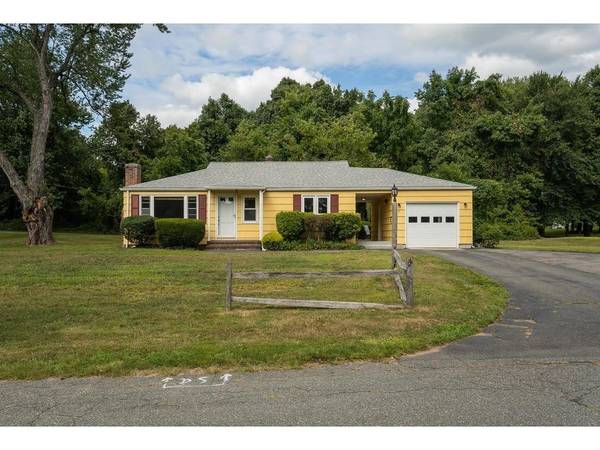For more information regarding the value of a property, please contact us for a free consultation.
7 Cold Hill Drive Granby, MA 01033
Want to know what your home might be worth? Contact us for a FREE valuation!

Our team is ready to help you sell your home for the highest possible price ASAP
Key Details
Sold Price $225,925
Property Type Single Family Home
Sub Type Single Family Residence
Listing Status Sold
Purchase Type For Sale
Square Footage 1,080 sqft
Price per Sqft $209
MLS Listing ID 72719806
Sold Date 11/05/20
Style Ranch
Bedrooms 3
Full Baths 1
HOA Y/N false
Year Built 1952
Annual Tax Amount $4,167
Tax Year 2020
Lot Size 0.540 Acres
Acres 0.54
Property Description
Looking to downsize or for a starter home with one level living? This ranch style home is located on a quiet, picturesque dead end street and has been lovingly cared for and maintained by the same family for the last 48 years! The fully applianced, remodeled kitchen features upgraded countertops with plenty of room to prepare gourmet meals! The living/dining room combo offers hardwood floors, a fireplace and a large picture window, which lets in lots of light! All 3 bedrooms overlook the spacious, flat backyard. 1st floor laundry has been added to one of the bedrooms to allow for true one level living, but it could be easily relocated back to the basement. The detached, one car garage is connected to the house by a convenient covered breezeway, which also leads to the private deck. The large, unfinished basement provides tons of extra storage. Recent updates included a new roof and oil tank in 2016, a new septic system in 2019 and a new well in 2020. Showings start Saturday, 9/5
Location
State MA
County Hampshire
Zoning Res.
Direction Cold Hill Road to Cold Hill Drive. House is on the left.
Rooms
Basement Full, Interior Entry, Sump Pump, Concrete, Unfinished
Primary Bedroom Level First
Kitchen Flooring - Vinyl, Countertops - Upgraded, Cabinets - Upgraded, Exterior Access, Lighting - Pendant, Lighting - Overhead
Interior
Heating Baseboard, Oil
Cooling Wall Unit(s)
Flooring Tile, Vinyl, Carpet, Hardwood
Fireplaces Number 1
Fireplaces Type Living Room
Appliance Range, Dishwasher, Refrigerator, Washer, Dryer, Oil Water Heater, Utility Connections for Electric Range, Utility Connections for Electric Dryer
Laundry Electric Dryer Hookup, Washer Hookup, First Floor
Basement Type Full, Interior Entry, Sump Pump, Concrete, Unfinished
Exterior
Exterior Feature Rain Gutters
Garage Spaces 1.0
Utilities Available for Electric Range, for Electric Dryer, Washer Hookup
Roof Type Shingle
Total Parking Spaces 5
Garage Yes
Building
Lot Description Cleared, Level
Foundation Block
Sewer Private Sewer
Water Private
Schools
Elementary Schools East Meadow
Middle Schools Granby Jr/Sr Hs
High Schools Granby Jr/Sr Hs
Read Less
Bought with Jacqui Zuzgo • 5 College REALTORS®



