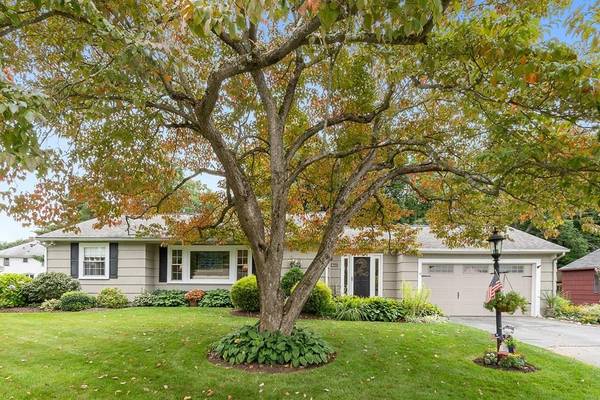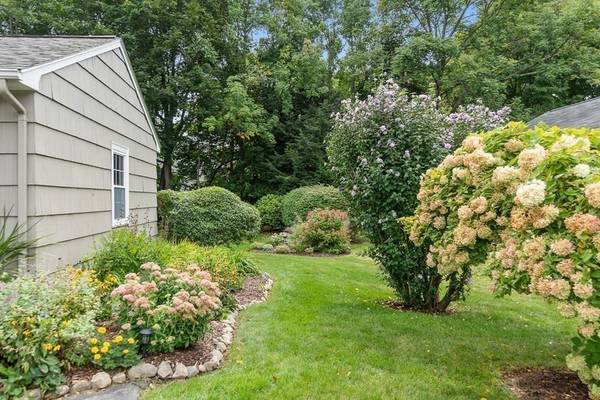For more information regarding the value of a property, please contact us for a free consultation.
9 Shirley Road Andover, MA 01810
Want to know what your home might be worth? Contact us for a FREE valuation!

Our team is ready to help you sell your home for the highest possible price ASAP
Key Details
Sold Price $649,900
Property Type Single Family Home
Sub Type Single Family Residence
Listing Status Sold
Purchase Type For Sale
Square Footage 1,652 sqft
Price per Sqft $393
Subdivision High Plain/Virginia/Shirley Neighborhood. Shortcut Path On Virginia To West Parish Rd Neighborhood.
MLS Listing ID 72724696
Sold Date 11/05/20
Style Ranch
Bedrooms 3
Full Baths 2
HOA Y/N false
Year Built 1952
Annual Tax Amount $7,077
Tax Year 2020
Lot Size 0.320 Acres
Acres 0.32
Property Description
MUCH LOVED! Some people truly love their home. It's obvious, everywhere you look you'll see the thoughtfulness in updating & improving, the care in managing & maintaining, and the comfort in sharing good times with family & friends, it's All here! In this price range put this property at the TOP OF YOUR LIST! Oversized cabinet packed kitchen, large master bedroom with walk in closet & private full bath, real wood burning fireplace, updated windows, hardwood floors, smooth ceilings, brand new top of the line heating system replaced & central air installed in 2019. 2 finished bonus areas in the lower level can accommodate home office, playroom, exercise room, etc. Beautiful gardens, oversized deck, treed yard, quaint cul de sac, & town sewer. So convenient, the West Elementary, West Middle School, Andover High School, beautiful West Parish Church cemetery gardens, Doyle Link (75 acres) & Bay Circuit trails are all walking distance from this property. YOU'll LOVE THIS TOO!
Location
State MA
County Essex
Zoning SRB
Direction Route 133 (Lowell St) to Beacon St, to 1st left High Plain Rd to 1st left Virginia Rd to Shirley Rd.
Rooms
Family Room Ceiling Fan(s), Flooring - Hardwood, Exterior Access, Recessed Lighting, Slider
Basement Full, Partially Finished, Interior Entry, Sump Pump, Concrete
Primary Bedroom Level First
Kitchen Ceiling Fan(s), Closet/Cabinets - Custom Built, Flooring - Stone/Ceramic Tile, Recessed Lighting
Interior
Interior Features Home Office, Bonus Room
Heating Baseboard, Natural Gas
Cooling Central Air
Flooring Tile, Carpet, Hardwood, Flooring - Wall to Wall Carpet
Fireplaces Number 1
Fireplaces Type Living Room
Appliance Range, Dishwasher, Disposal, Microwave, Refrigerator, Tank Water Heater, Water Heater, Utility Connections for Gas Range, Utility Connections for Electric Dryer
Laundry In Basement
Basement Type Full, Partially Finished, Interior Entry, Sump Pump, Concrete
Exterior
Exterior Feature Rain Gutters
Garage Spaces 2.0
Community Features Walk/Jog Trails, Conservation Area, Highway Access, Public School, T-Station
Utilities Available for Gas Range, for Electric Dryer
Roof Type Shingle
Total Parking Spaces 4
Garage Yes
Building
Lot Description Cul-De-Sac, Wooded
Foundation Concrete Perimeter
Sewer Public Sewer
Water Public
Schools
Elementary Schools West Elementary
Middle Schools West Middle
High Schools A.H.S.
Others
Senior Community false
Read Less
Bought with Ana Gonzalez Salmeron • Northeast Signature Properties, LLC



