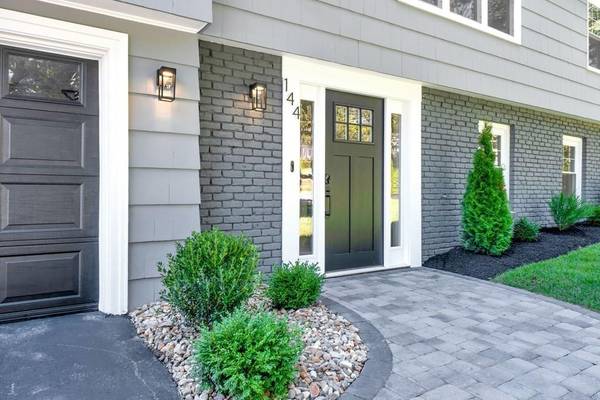For more information regarding the value of a property, please contact us for a free consultation.
144 Cochrane St Melrose, MA 02176
Want to know what your home might be worth? Contact us for a FREE valuation!

Our team is ready to help you sell your home for the highest possible price ASAP
Key Details
Sold Price $850,000
Property Type Single Family Home
Sub Type Single Family Residence
Listing Status Sold
Purchase Type For Sale
Square Footage 2,206 sqft
Price per Sqft $385
Subdivision Horace Mann
MLS Listing ID 72704104
Sold Date 11/04/20
Style Raised Ranch
Bedrooms 4
Full Baths 3
Year Built 1960
Annual Tax Amount $6,163
Tax Year 2020
Lot Size 6,534 Sqft
Acres 0.15
Property Description
THE TRANSFORMATION IS COMPLETE! For the owner of Trust Contractors Inc, a home renovation is truly a labor of love. He has put his heart and soul into your new home. 144 Cochrane Street is located within walking distance of the coveted Horace Mann School. It has just been masterfully transformed into the stunning 4 bedroom and 3 bath home you will see today. It boasts 2 massive and flexible living spaces with fireplaces. The main level has an open concept with beautiful hardwood flooring and an expansive kitchen that features today's utmost styles. The master bedroom is home to built in closets and a striking, newly-installed bathroom. The lower level has a sizable, legal bedroom and a full bath, along with the most perfect laundry room and a private office with serene yard views. Relax outdoors on your brand new stone patio and trex deck. This fully-equipped smart home allows you to control your cameras, thermostats, and door locking from your phone. Must see home in order to behold.
Location
State MA
County Middlesex
Zoning URA
Direction Main Street to Boardman Ave to Cochrane Street.
Rooms
Basement Full, Finished
Primary Bedroom Level Second
Dining Room Flooring - Hardwood, Deck - Exterior, Exterior Access, Recessed Lighting
Kitchen Flooring - Hardwood, Balcony / Deck, Countertops - Stone/Granite/Solid, Countertops - Upgraded, Chair Rail, Remodeled
Interior
Interior Features Office
Heating Forced Air
Cooling Central Air
Flooring Hardwood
Fireplaces Number 2
Fireplaces Type Family Room
Appliance Range, Dishwasher, Disposal, Microwave, Refrigerator, Washer, Dryer, Gas Water Heater, Utility Connections for Gas Range
Laundry Remodeled, First Floor
Basement Type Full, Finished
Exterior
Exterior Feature Balcony
Garage Spaces 1.0
Community Features Public Transportation, Shopping, Park, Walk/Jog Trails, Medical Facility, Laundromat, Highway Access, Public School
Utilities Available for Gas Range
Roof Type Shingle
Total Parking Spaces 3
Garage Yes
Building
Foundation Concrete Perimeter
Sewer Public Sewer
Water Public
Architectural Style Raised Ranch
Schools
Elementary Schools Horace Mann
Others
Acceptable Financing Seller W/Participate
Listing Terms Seller W/Participate
Read Less
Bought with Andrew McCaul • Aspen Realty Group LLC



