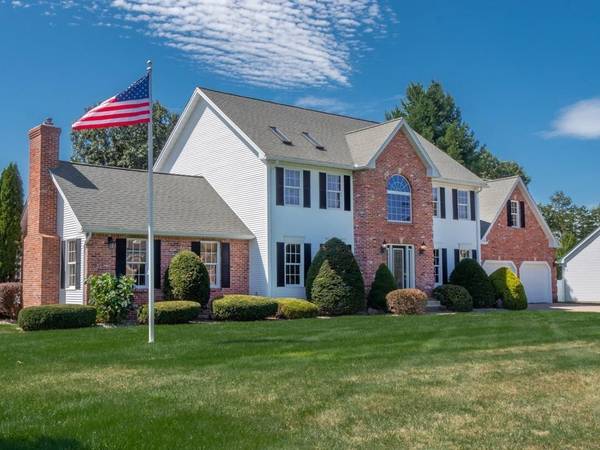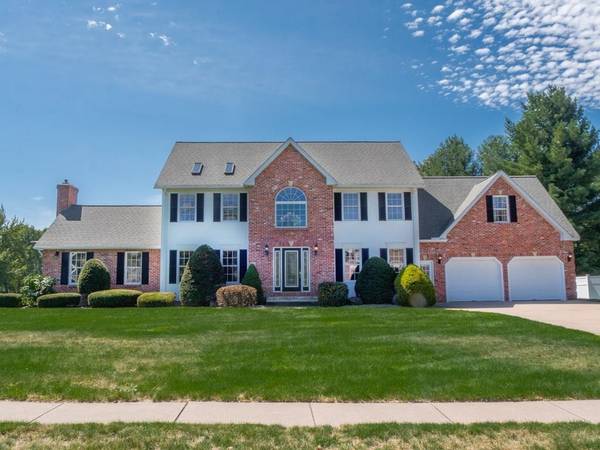For more information regarding the value of a property, please contact us for a free consultation.
4 Hillary Lane Westfield, MA 01085
Want to know what your home might be worth? Contact us for a FREE valuation!

Our team is ready to help you sell your home for the highest possible price ASAP
Key Details
Sold Price $555,000
Property Type Single Family Home
Sub Type Single Family Residence
Listing Status Sold
Purchase Type For Sale
Square Footage 4,352 sqft
Price per Sqft $127
Subdivision Devon Manor
MLS Listing ID 72717210
Sold Date 11/06/20
Style Colonial, Garrison
Bedrooms 5
Full Baths 2
Half Baths 1
HOA Fees $16/ann
HOA Y/N true
Year Built 1998
Annual Tax Amount $8,506
Tax Year 2020
Lot Size 0.590 Acres
Acres 0.59
Property Description
Absolutely Stunning Custom built Colonial located in Devon Manor. This Beautiful home offers an open floor plan with Gleaming hardwood flooring through out. Huge Kitchen with granite countertops, custom built cabinets, brand new appliances, large dining area, wet bar, desk area. Laundry/ mud room off of the kitchen. Private office with french doors. DR with cherry hard wood. Fabulous FR with cathedral ceiling, Brick F/P, custom book shelves, half bath. Second level offers 5 Bedrooms all with hardwood flooring, master suite with walk in closet, master bath with jacuzzi tub, double granite vanities.Several rooms freshly painted. Wonderfull finished basement w/ carpet, Gas F/P, TV, built-in cabinets 3 closest that offer plenty of storage 2 of the closest are cedar.The favorite room in the house is the sunny 4 Season Sunroom.Sliding glass door to your own private backyard oasis with 20x40 in-ground pool,brick pavers,fire pit, storage shed. This home was designed for family and entertaining
Location
State MA
County Hampden
Zoning r
Direction Off East Mountain Road
Rooms
Basement Partial, Partially Finished, Bulkhead
Primary Bedroom Level Second
Dining Room Flooring - Hardwood, Open Floorplan, Wainscoting, Lighting - Sconce
Kitchen Closet, Flooring - Hardwood, Dining Area, Countertops - Stone/Granite/Solid, Kitchen Island, Wet Bar, Open Floorplan, Recessed Lighting
Interior
Interior Features Ceiling - Cathedral, Ceiling Fan(s), Closet - Cedar, Closet, Recessed Lighting, Home Office, Sun Room, Foyer, Game Room, Central Vacuum, Wet Bar, Wired for Sound
Heating Forced Air, Electric, Fireplace
Cooling Central Air
Flooring Tile, Hardwood, Flooring - Hardwood, Flooring - Stone/Ceramic Tile, Flooring - Wall to Wall Carpet
Fireplaces Number 2
Fireplaces Type Living Room
Appliance Range, Dishwasher, Disposal, Microwave, Refrigerator, Washer, Dryer, Gas Water Heater
Laundry Flooring - Stone/Ceramic Tile, Recessed Lighting, First Floor
Basement Type Partial, Partially Finished, Bulkhead
Exterior
Exterior Feature Rain Gutters, Storage, Professional Landscaping, Sprinkler System
Garage Spaces 2.0
Fence Fenced/Enclosed, Fenced
Pool In Ground
Community Features Public Transportation, Shopping, Park, Walk/Jog Trails, Stable(s), Medical Facility, Bike Path, Public School, University
Roof Type Shingle
Total Parking Spaces 6
Garage Yes
Private Pool true
Building
Lot Description Corner Lot
Foundation Concrete Perimeter
Sewer Public Sewer
Water Public
Schools
Elementary Schools Papermill
Middle Schools North Middle
High Schools Whs/Wta
Read Less
Bought with Lisa Oleksak-Sullivan • Coldwell Banker Realty - Westfield



