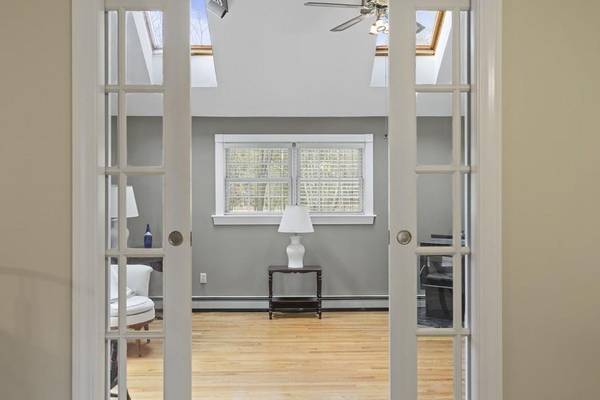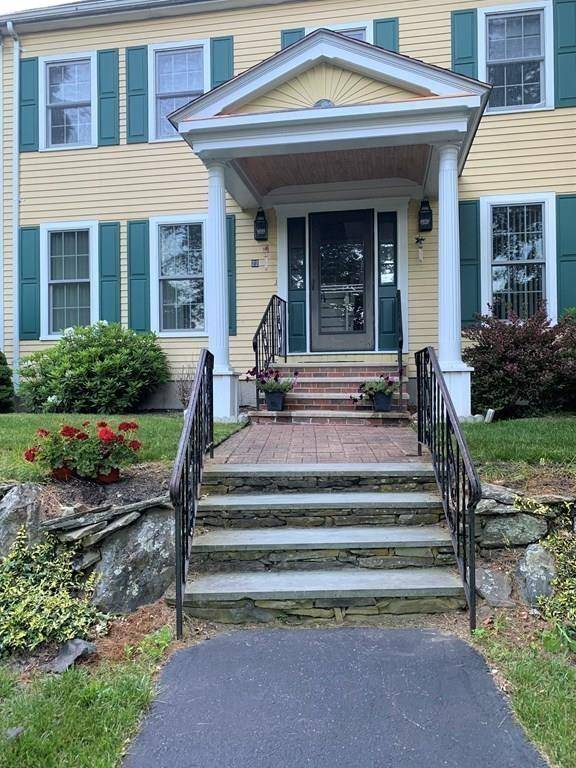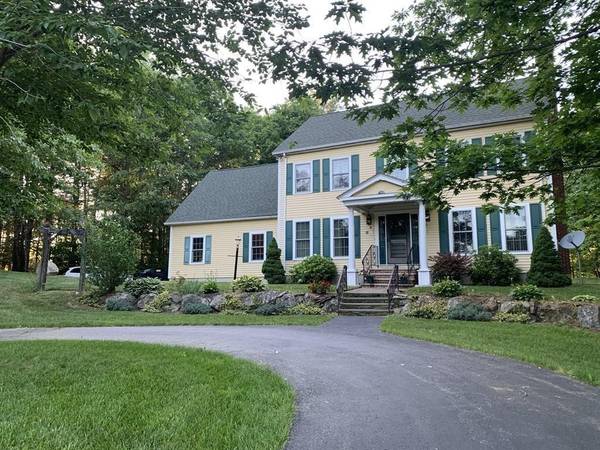For more information regarding the value of a property, please contact us for a free consultation.
22 Deer Run Rd North Hampton, NH 03862
Want to know what your home might be worth? Contact us for a FREE valuation!

Our team is ready to help you sell your home for the highest possible price ASAP
Key Details
Sold Price $590,000
Property Type Single Family Home
Sub Type Single Family Residence
Listing Status Sold
Purchase Type For Sale
Square Footage 2,672 sqft
Price per Sqft $220
Subdivision Winnacut Woods
MLS Listing ID 72650733
Sold Date 10/21/20
Style Colonial
Bedrooms 4
Full Baths 2
Half Baths 1
HOA Y/N false
Year Built 1990
Annual Tax Amount $9,081
Tax Year 2019
Lot Size 3.400 Acres
Acres 3.4
Property Description
This home was built in 1990 and is as solid today as it was then with attention to detail, this is not your typical Colonial. The main level has ample space to spread out whether it be in the formal living room, classic dining room, open & spacious kitchen, the dining area to the fun & inviting family room, complete with pellet stove & direct access to the exterior rear deck. The basement can be finished off, another surprise in the basement is a room built for those valuable collections. On the 2nd floor are 4 unique bedrooms each with something different to offer all generous in size. The master suite has the feel of privacy & luxury with almost 350sf of living space, 3 roomy closets & a steam shower in the bath. The ceiling height, the roughed in plumbing & the space in the attic fit all your storage needs. This home sits on 3.4 acres, has underground utilities, town water, septic, 2 driveways, 2 car garage, mature landscaping & so much more. Agent has personal interest in property.
Location
State NH
County Rockingham
Zoning R2
Direction Route 151 North, over bridge for Rt 95, 3rd left is Deer Run Road, house is 3rd on right
Rooms
Family Room Wood / Coal / Pellet Stove, Skylight, Ceiling Fan(s), Vaulted Ceiling(s), Flooring - Hardwood, Flooring - Wood, Balcony / Deck, French Doors, Sunken, Lighting - Overhead
Basement Full, Walk-Out Access, Interior Entry, Bulkhead, Sump Pump, Concrete, Unfinished
Primary Bedroom Level Second
Dining Room Flooring - Hardwood, Flooring - Wood, Lighting - Overhead
Kitchen Ceiling Fan(s), Flooring - Hardwood, Flooring - Wood, Dining Area, Pantry, Breakfast Bar / Nook, Open Floorplan, Lighting - Overhead
Interior
Interior Features Central Vacuum, Sauna/Steam/Hot Tub, Finish - Sheetrock
Heating Baseboard, Oil, Wood
Cooling Window Unit(s), Other
Flooring Wood, Tile, Hardwood
Fireplaces Number 1
Appliance Dishwasher, Microwave, Refrigerator, ENERGY STAR Qualified Refrigerator, ENERGY STAR Qualified Dishwasher, Range Hood, Oil Water Heater, Tank Water Heater, Plumbed For Ice Maker, Utility Connections for Electric Range, Utility Connections for Electric Dryer
Laundry First Floor, Washer Hookup
Basement Type Full, Walk-Out Access, Interior Entry, Bulkhead, Sump Pump, Concrete, Unfinished
Exterior
Exterior Feature Rain Gutters, Decorative Lighting, Stone Wall
Garage Spaces 2.0
Utilities Available for Electric Range, for Electric Dryer, Washer Hookup, Icemaker Connection
Roof Type Shingle
Total Parking Spaces 10
Garage Yes
Building
Lot Description Wooded, Easements
Foundation Concrete Perimeter
Sewer Private Sewer
Water Public
Schools
Elementary Schools North Hampton
Middle Schools North Hampton
High Schools Winnacunnet Hs
Others
Senior Community false
Acceptable Financing Contract
Listing Terms Contract
Read Less
Bought with Non Member • Non Member Office
Get More Information




