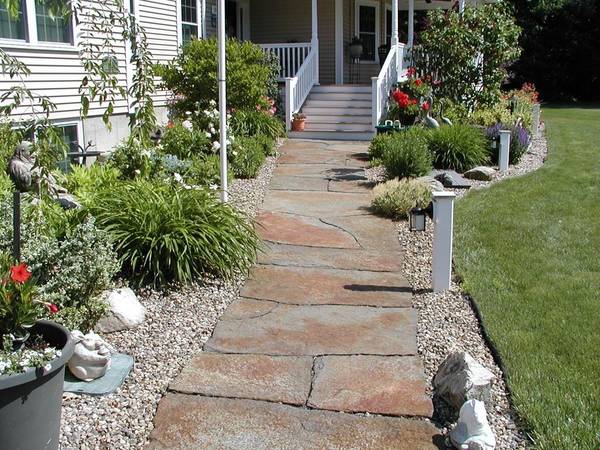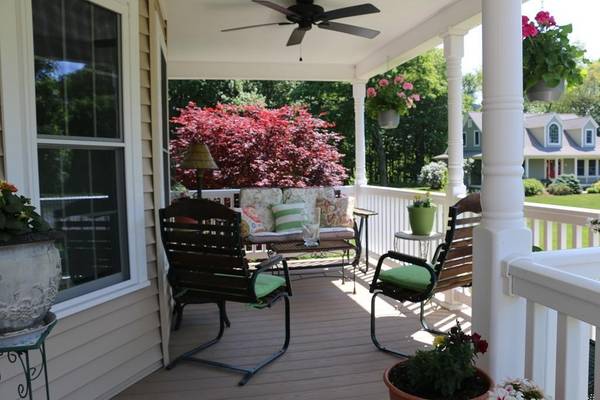For more information regarding the value of a property, please contact us for a free consultation.
10 Woodridge Circle Hatfield, MA 01038
Want to know what your home might be worth? Contact us for a FREE valuation!

Our team is ready to help you sell your home for the highest possible price ASAP
Key Details
Sold Price $650,000
Property Type Single Family Home
Sub Type Single Family Residence
Listing Status Sold
Purchase Type For Sale
Square Footage 2,664 sqft
Price per Sqft $243
MLS Listing ID 72675221
Sold Date 10/22/20
Style Ranch
Bedrooms 3
Full Baths 2
Half Baths 2
Year Built 2013
Annual Tax Amount $7,548
Tax Year 2020
Lot Size 1.150 Acres
Acres 1.15
Property Description
IMPRESSIVE!! YES!!--Designed + built by one of the area's finest builders. No expense was spared!! This 2664 sq. ft. home w/ an additional 1400+/- finished sq. ft. in the lower level is just a delight. "The perfect" kitchen opens into the spacious living room w/ lovely gas fireplace + hardwood flooring. Spectacular formal dining room w/ hardwood flooring, tray ceiling (lighted), + exterior access. There is also a formal pantry w/ 2nd fridge, laundry room, + 1/2 bath leading to the side deck (w/gas grill propane feed). The charming front porch is perfect for entertaining + dining. The master bdrm has tray ceiling, Berber carpeting + large walk-in closet. Spacious master bath has a soaking jetted tub, double sink + 5 foot shower. The other two bedrooms are nicely sized & share a full bath. Lower level is a combination great room game/hobby/tv area (1/2 bath), wood stove plus separate office & 800' of dry storage. 32'x60' garage -- 6 bay (heated+A/C) can house up to 9 cars, H/C water.
Location
State MA
County Hampshire
Zoning RR
Direction Elm Street to Scotland Road to Woodridge Circle. 1 mile +/- from Route 91 access N+S.
Rooms
Family Room Bathroom - Half, Wood / Coal / Pellet Stove, Closet/Cabinets - Custom Built, Cable Hookup, Exterior Access, Storage
Basement Full, Partially Finished, Interior Entry, Garage Access, Concrete
Primary Bedroom Level First
Dining Room Flooring - Hardwood, Exterior Access, Open Floorplan, Lighting - Overhead, Crown Molding
Kitchen Flooring - Vinyl, Window(s) - Bay/Bow/Box, Dining Area, Countertops - Stone/Granite/Solid, Kitchen Island, Cable Hookup, Lighting - Overhead, Crown Molding
Interior
Interior Features Bathroom - Half, Cable Hookup, Open Floor Plan, Walk-in Storage, Bathroom, Home Office, Great Room, Internet Available - Broadband
Heating Forced Air, Propane, Wood, Wood Stove
Cooling Central Air
Flooring Vinyl, Carpet, Hardwood, Flooring - Vinyl
Fireplaces Number 1
Fireplaces Type Living Room, Wood / Coal / Pellet Stove
Appliance Range, Dishwasher, Microwave, Refrigerator, Washer, Dryer, Propane Water Heater, Tank Water Heater, Utility Connections for Electric Range, Utility Connections for Electric Dryer, Utility Connections Outdoor Gas Grill Hookup
Laundry Electric Dryer Hookup, Washer Hookup, First Floor
Basement Type Full, Partially Finished, Interior Entry, Garage Access, Concrete
Exterior
Exterior Feature Rain Gutters, Storage, Professional Landscaping, Sprinkler System, Garden
Garage Spaces 6.0
Community Features Shopping, Park, Walk/Jog Trails, Golf, Medical Facility, Laundromat, Conservation Area, Highway Access, Private School, Public School, University
Utilities Available for Electric Range, for Electric Dryer, Washer Hookup, Outdoor Gas Grill Hookup
Roof Type Shingle
Total Parking Spaces 10
Garage Yes
Building
Lot Description Cul-De-Sac, Level
Foundation Concrete Perimeter
Sewer Inspection Required for Sale, Private Sewer
Water Public
Schools
Elementary Schools Local
Middle Schools Local
High Schools Local
Others
Senior Community false
Read Less
Bought with April West • Delap Real Estate LLC
Get More Information




