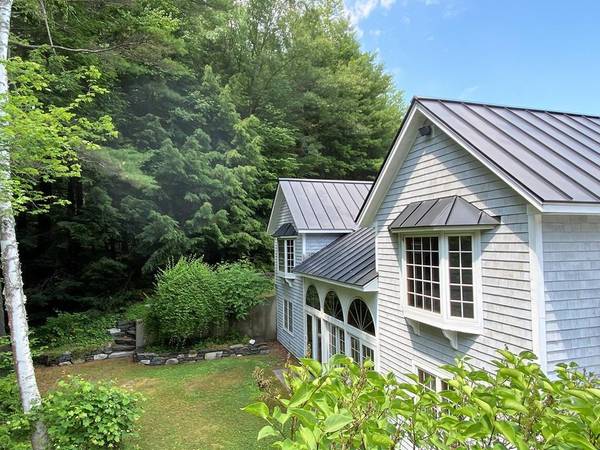For more information regarding the value of a property, please contact us for a free consultation.
580/590 Brattleboro Rd, Rte 5 Bernardston, MA 01337
Want to know what your home might be worth? Contact us for a FREE valuation!

Our team is ready to help you sell your home for the highest possible price ASAP
Key Details
Sold Price $435,000
Property Type Single Family Home
Sub Type Single Family Residence
Listing Status Sold
Purchase Type For Sale
Square Footage 2,640 sqft
Price per Sqft $164
MLS Listing ID 72690037
Sold Date 10/22/20
Style Contemporary
Bedrooms 3
Full Baths 2
Half Baths 1
Year Built 1991
Annual Tax Amount $7,754
Tax Year 2020
Lot Size 20.000 Acres
Acres 20.0
Property Description
This custom, open concept home sits on an idyllic 25-acre hillside with meadows, a babbling brook and pond. The owners designed their dream home with architect Margo Jones and had it built by Dole Bros. The palladium windowed great room has a custom curved staircase and a soapstone wood stove. The Master en suite includes a walk-in closet with laundry and a whirlpool tub. Cherry, Oak and Maple woods adorn the open kitchen/dining/living area. The house accommodates multi-generational living with a fully handicap accessible en suite on the ground floor including a kitchenette and laundry. The 3-bay garage has a large upstairs studio/workshop space. The east facing view from the front deck looks across the valley to Bald Mountain and the west view looks to the woodland pond. Work or school with Broadband Internet or commute on I-91 or by train.
Location
State MA
County Franklin
Zoning RA
Direction From Bernardston, head north on Rte 5 (Brattleboro Rd), driveway just after Couch Brook Rd on left.
Rooms
Basement Full, Finished, Walk-Out Access
Interior
Heating Baseboard, Oil
Cooling None
Appliance Range, Dishwasher, Microwave, Refrigerator, Washer, Dryer, Oil Water Heater, Tank Water Heater
Basement Type Full, Finished, Walk-Out Access
Exterior
Garage Spaces 3.0
Waterfront Description Waterfront, Pond, Creek
View Y/N Yes
View Scenic View(s)
Roof Type Metal
Total Parking Spaces 4
Garage Yes
Waterfront Description Waterfront, Pond, Creek
Building
Lot Description Wooded, Farm, Sloped, Steep Slope
Foundation Concrete Perimeter
Sewer Private Sewer
Water Private
Schools
Elementary Schools Bes
Middle Schools Pvrs
High Schools Pvrs
Read Less
Bought with Joanie Schwartz • Joanie Schwartz Real Estate



