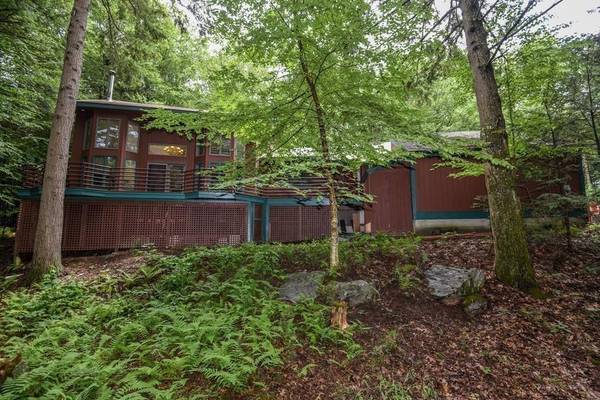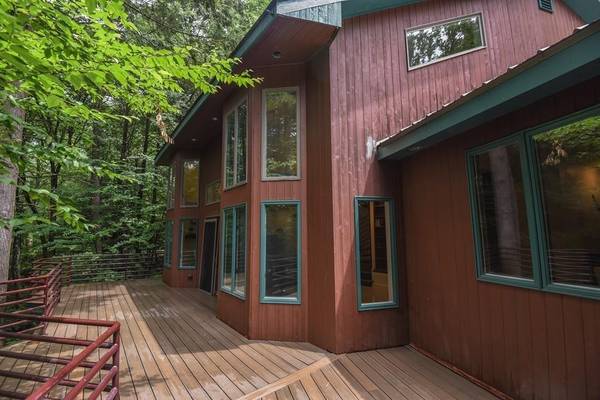For more information regarding the value of a property, please contact us for a free consultation.
36 Cave Hill Road Leverett, MA 01054
Want to know what your home might be worth? Contact us for a FREE valuation!

Our team is ready to help you sell your home for the highest possible price ASAP
Key Details
Sold Price $354,000
Property Type Single Family Home
Sub Type Single Family Residence
Listing Status Sold
Purchase Type For Sale
Square Footage 2,522 sqft
Price per Sqft $140
MLS Listing ID 72683556
Sold Date 10/23/20
Style Contemporary
Bedrooms 3
Full Baths 3
HOA Y/N false
Year Built 1973
Annual Tax Amount $6,602
Tax Year 2020
Lot Size 1.450 Acres
Acres 1.45
Property Description
Contemporary home nestled overlooking a seasonal stream and nature from every vantage point. Be enchanted by the open floor plan and many custom details. Great for entertaining Hike along Cave Hill Rd., go mountain biking, cross country skiing or rock climbing on Rattlesnake Gutter Road, The outdoor opportunities are endless. A cook's kitchen with ample cherry cabinets, island for informal dining, prep sink, double ovens, stainless appliances and granite counter tops. Enjoy the many built-ins including the lovely wall of mahogany bookcases Living room sports a fireplace, marble floors, a wall of windows & patio door opening onto an inviting Trex deck. Radiant floor heating on most of the main living area. Amazing master suite with screened porch. Country Living with a contemporary flair. Short commute to UMASS. Has Fiber optic network. Come Preview and appreciate nature in lovely LEVERETT.
Location
State MA
County Franklin
Zoning 1 family
Direction Route 63 to Montague Rd. to Cave Hill.
Rooms
Primary Bedroom Level Second
Dining Room Closet/Cabinets - Custom Built, Flooring - Stone/Ceramic Tile, Open Floorplan
Kitchen Countertops - Stone/Granite/Solid, Kitchen Island
Interior
Interior Features Closet/Cabinets - Custom Built, Loft, Den, Finish - Sheetrock, Internet Available - Broadband
Heating Central, Baseboard, Radiant, Oil
Cooling None
Flooring Wood, Tile, Carpet, Flooring - Wood, Flooring - Stone/Ceramic Tile
Fireplaces Number 1
Fireplaces Type Living Room
Appliance Oven, Dishwasher, Countertop Range, Refrigerator, Oil Water Heater, Utility Connections for Electric Range, Utility Connections for Electric Oven, Utility Connections for Electric Dryer
Laundry First Floor
Exterior
Garage Spaces 1.0
Community Features Walk/Jog Trails, Conservation Area, Public School
Utilities Available for Electric Range, for Electric Oven, for Electric Dryer
Waterfront Description Waterfront, Other (See Remarks)
Roof Type Shingle, Metal
Total Parking Spaces 3
Garage Yes
Waterfront Description Waterfront, Other (See Remarks)
Building
Lot Description Wooded, Sloped
Foundation Irregular, Other
Sewer Private Sewer
Water Private
Schools
Elementary Schools Leverett Elem.
Middle Schools Amherst Middle
High Schools Arhs
Others
Senior Community false
Read Less
Bought with Mary Wilson Cohn • Cohn & Company



